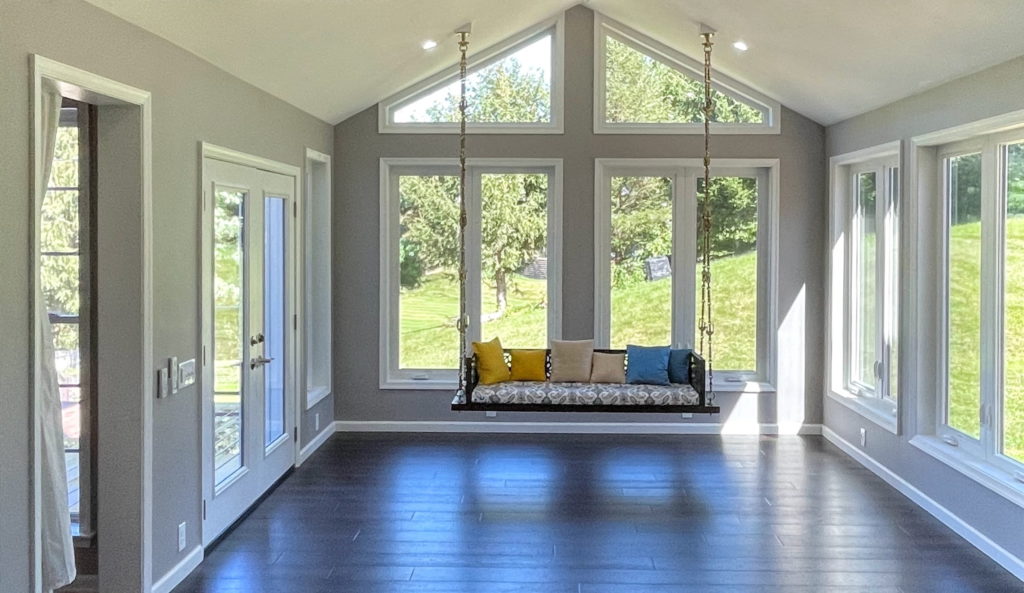
Project Description:
This project was the addition of a warm, airy, and inviting sunroom and deck to the back of our client’s home. They wanted a comfortable space to relax and host family gatherings both inside and out. The existing hardscape patio off the kitchen was replaced with the sunroom and an attached deck. By enlarging the opening from the kitchen directly into the sunroom, we improved the flow of the home and included much more space for them to entertain. The deck flows down to a new hardscape patio so they can enjoy the backyard as well. A special feature and focal point of the sunroom is the beautiful swing our client purchased directly from India.
Project Cost: $150,000 to $175,000
Design Details:
- Removed the concrete block patio to build a 18’ x 15’ sunroom and 16’ x 16’ deck.
- Used helical piles in the construction. Both the sunroom and deck are built on top of the helical piles, which is an efficient and cost-effective way to provide foundational support for the structures.
- Installed a mini-split HVAC unit to heat and cool the sunroom. This supplements the home’s existing HVAC system.
- Installed energy-efficient windows that makeup 85% of the wall space of the sunroom. The top windows are trapezoidal in shape and a design element of the room.
- Used high-end Timber Tech for the deck, which is a low-maintenance material.
- Incorporated stainless steel cable railing with LED lighting.
- Installed the lounging swing which has beautiful support chains made up of bronze links and traditional Indian characters.
Photo Gallery:
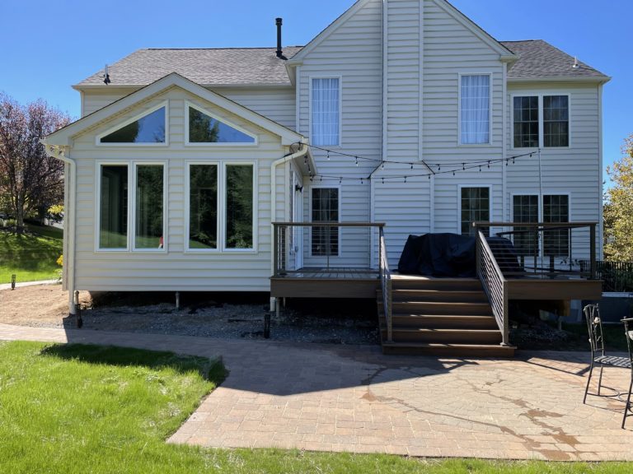
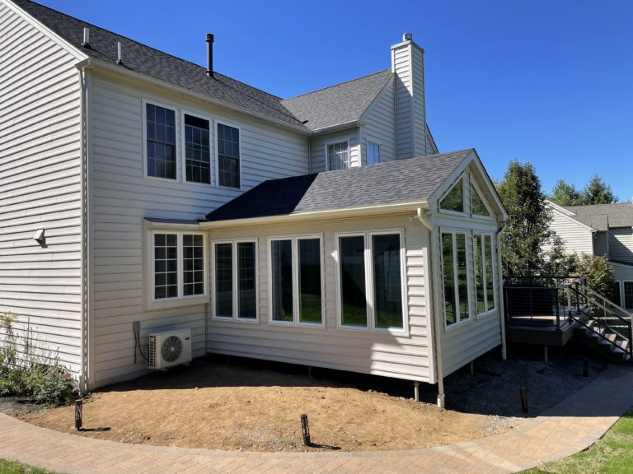
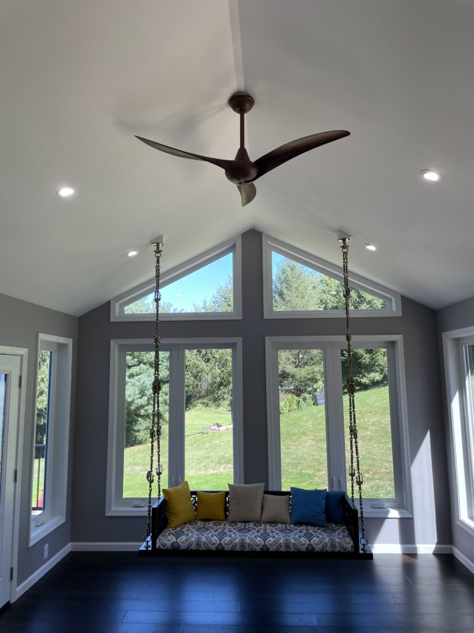
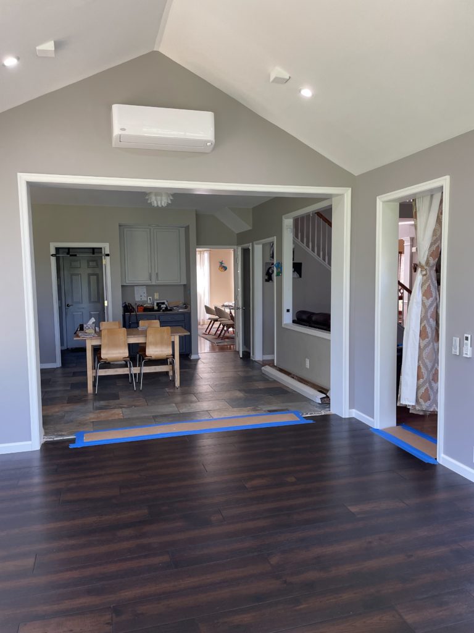
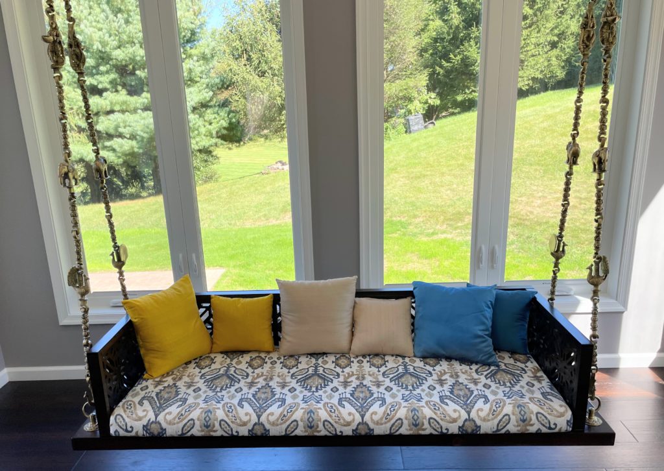
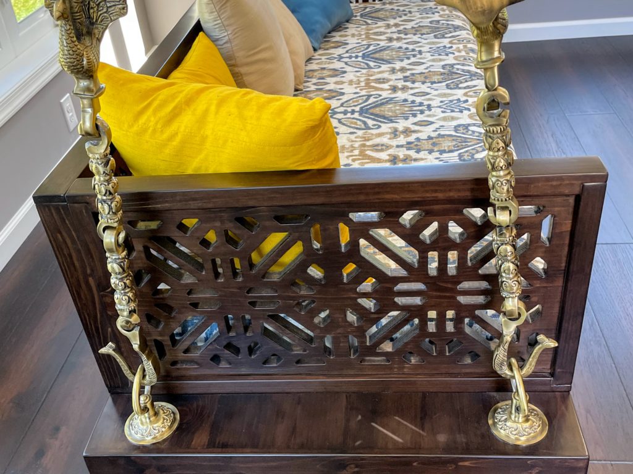
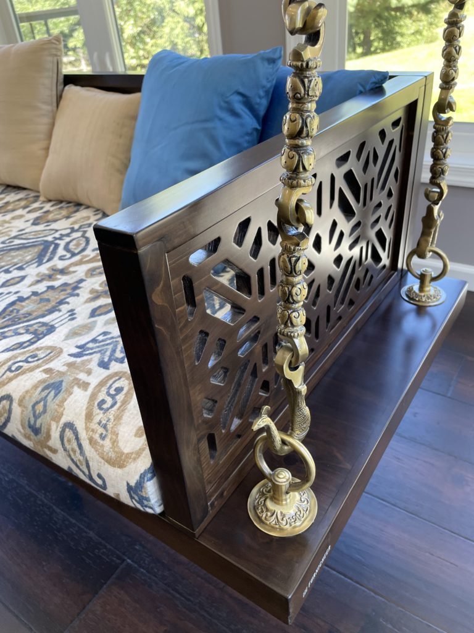
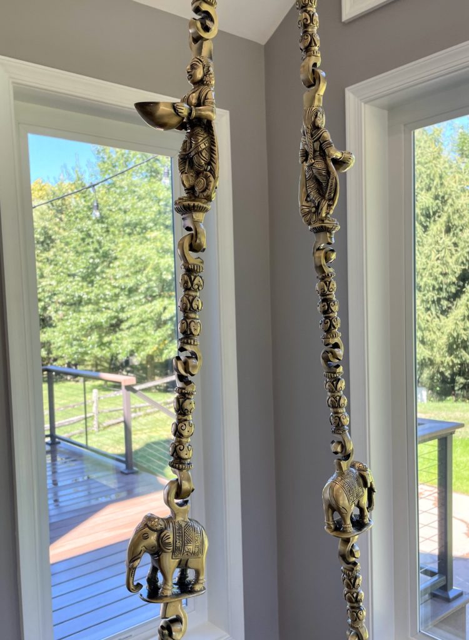
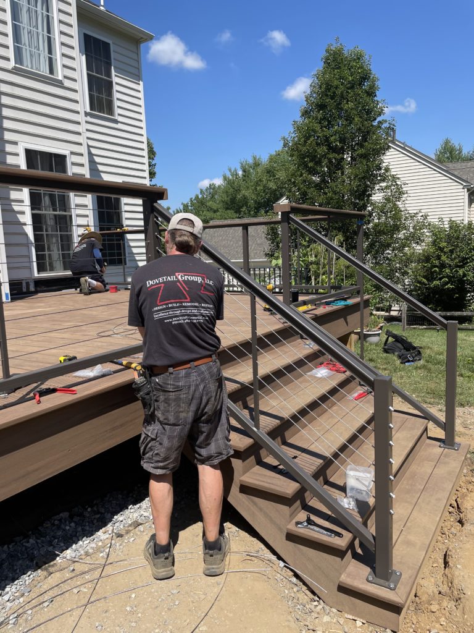
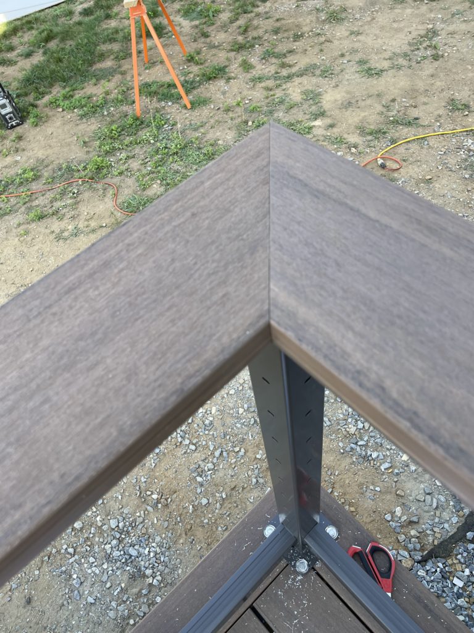
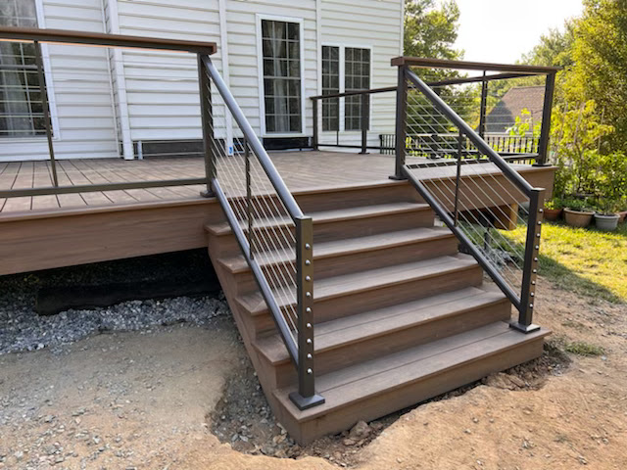
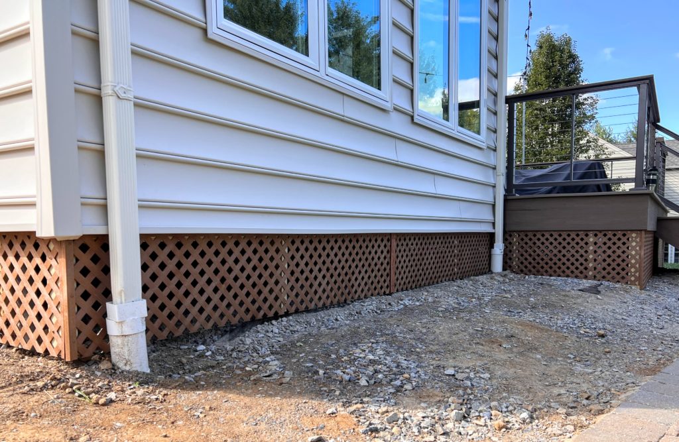
Before & After Photos:
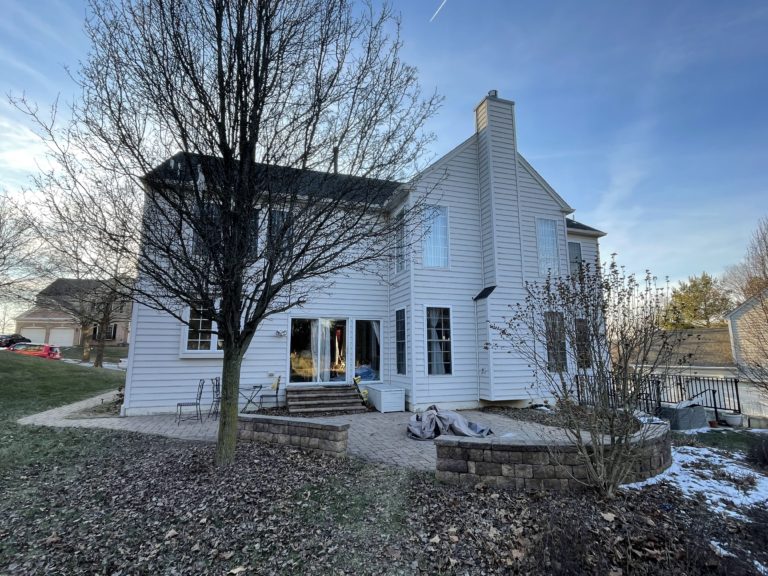
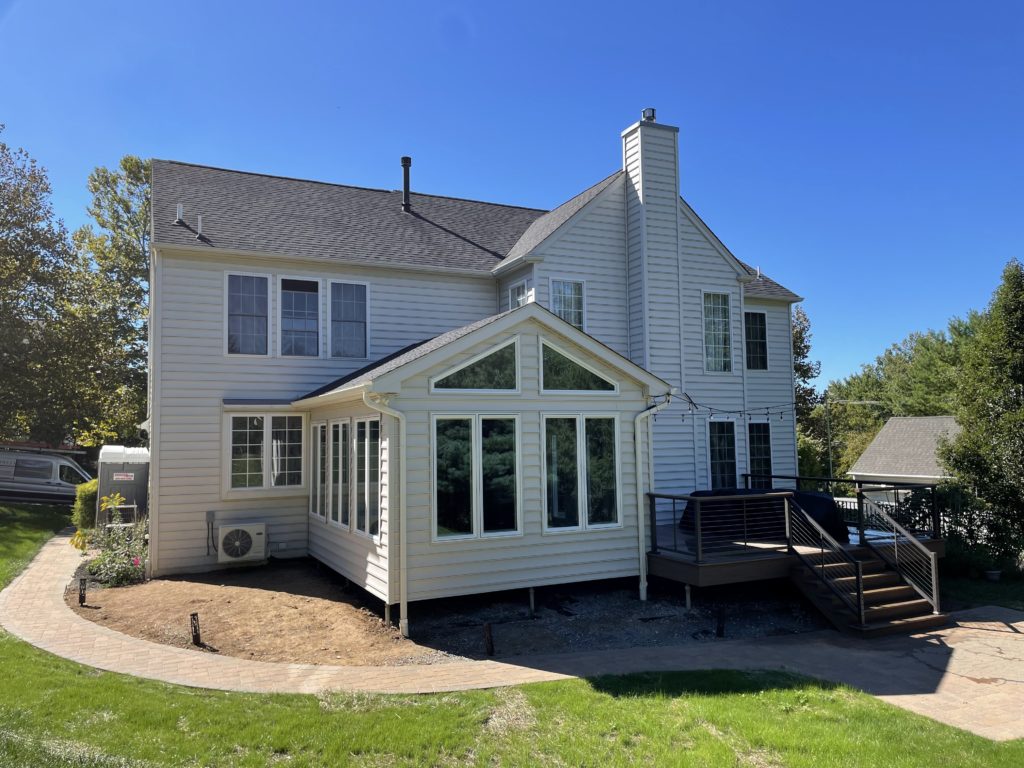
During Construction Photos:
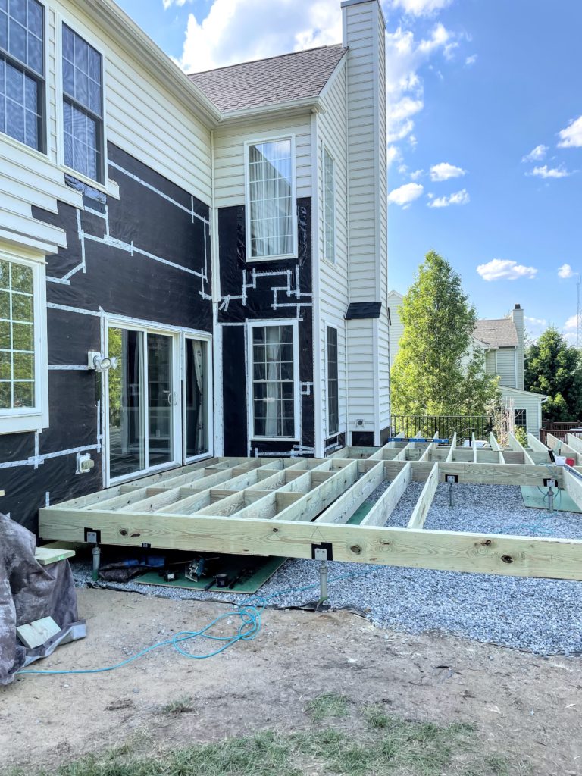
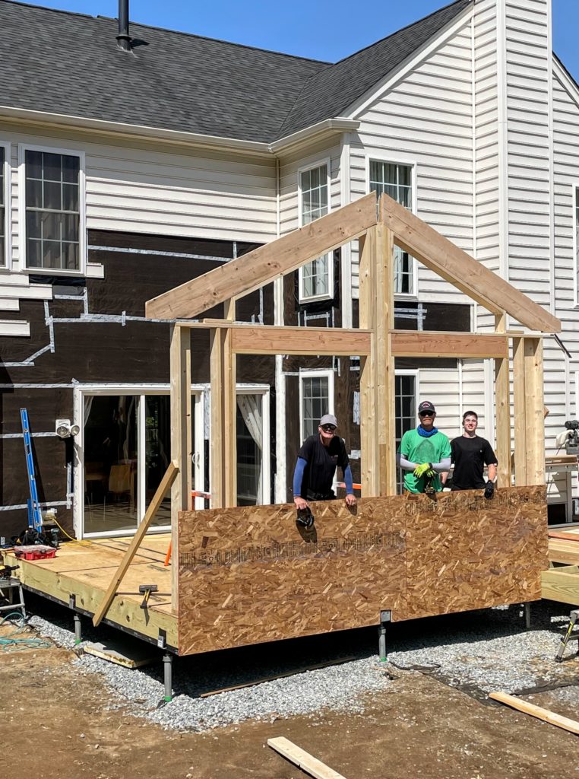
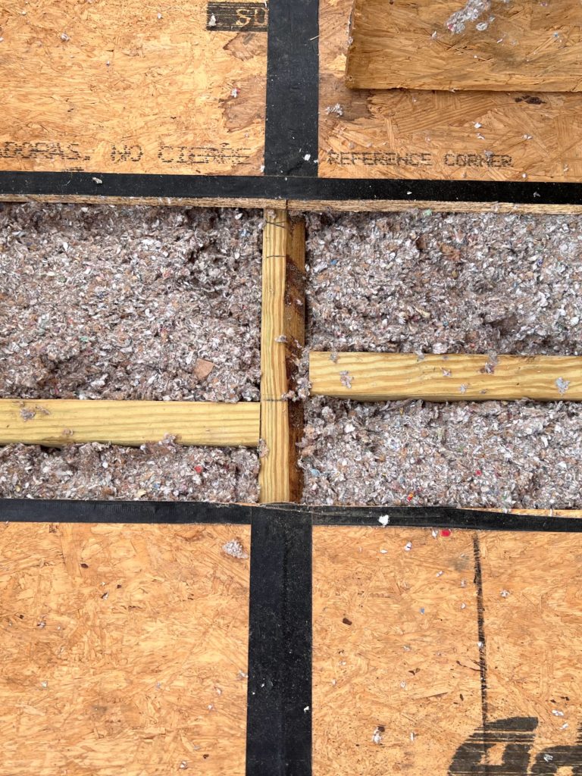
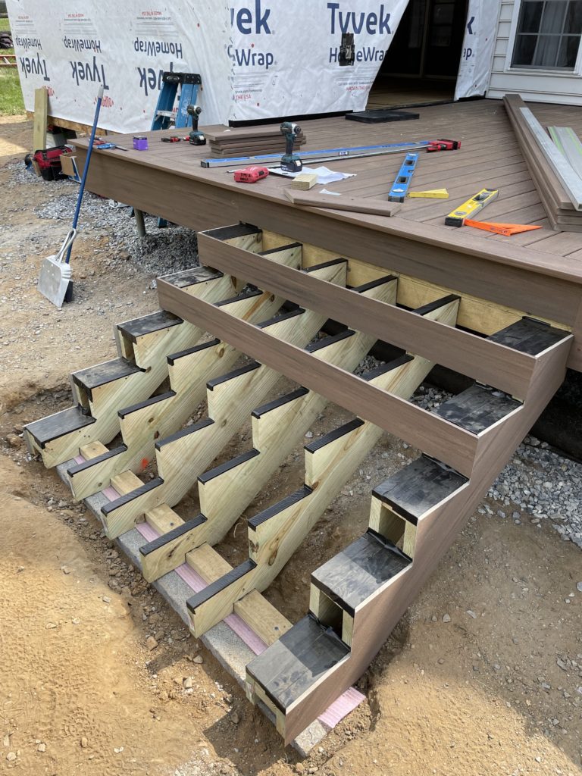

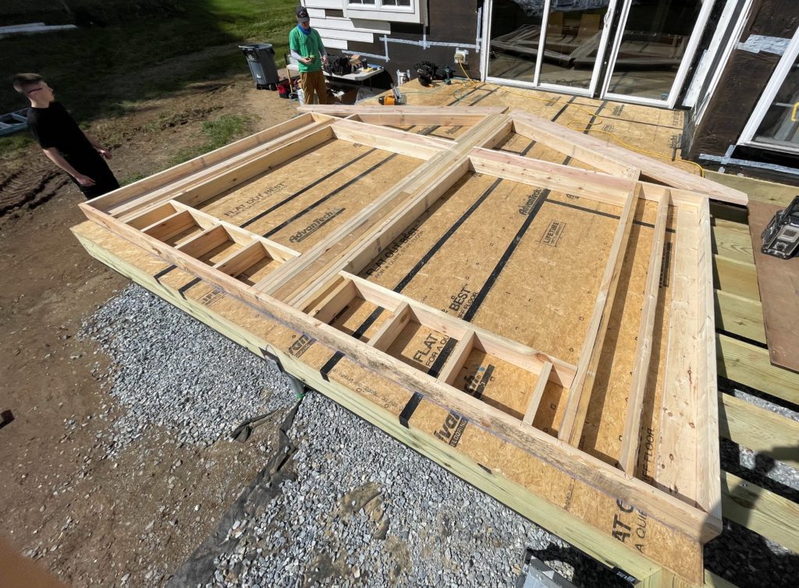
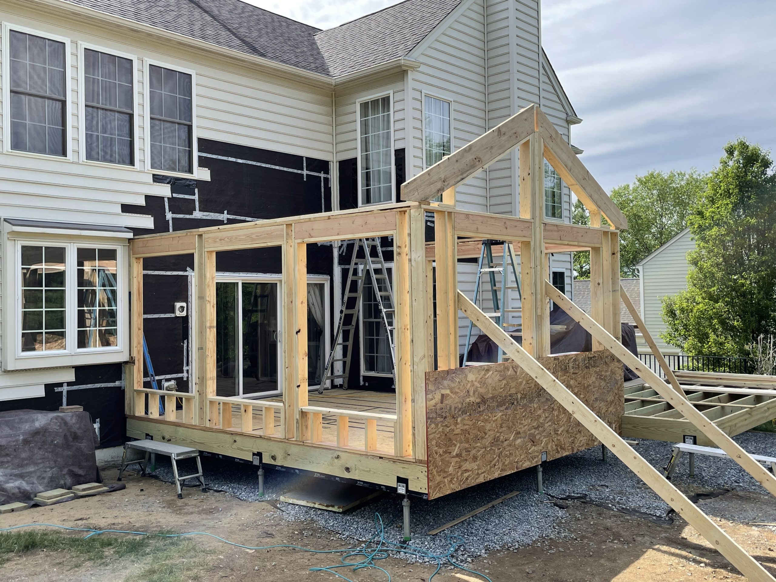
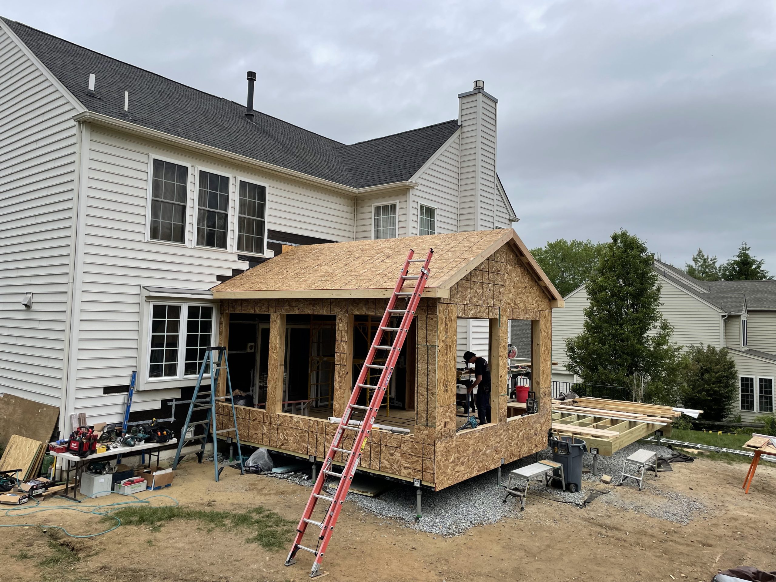
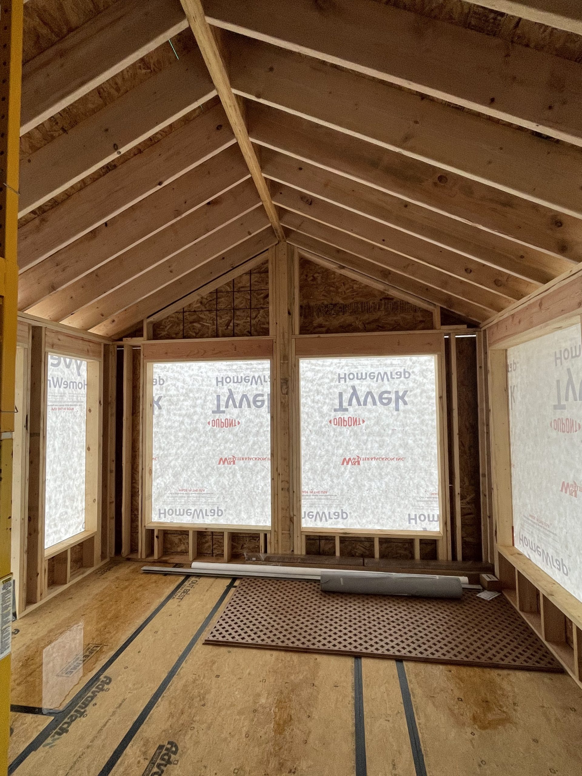

Green/Science-based Solutions:
- Used spray foam insulation in the roof and ceiling. Finished with insulated bats.
- Insulated the floor with dense pack cellulose since it was built on helical piles.
- Installed energy-efficient windows in the sunroom.
- Installed LED lighting in the sunroom and on the deck.
- Installed a high-efficiency mini-spilt HVAC unit for heating and cooling.
