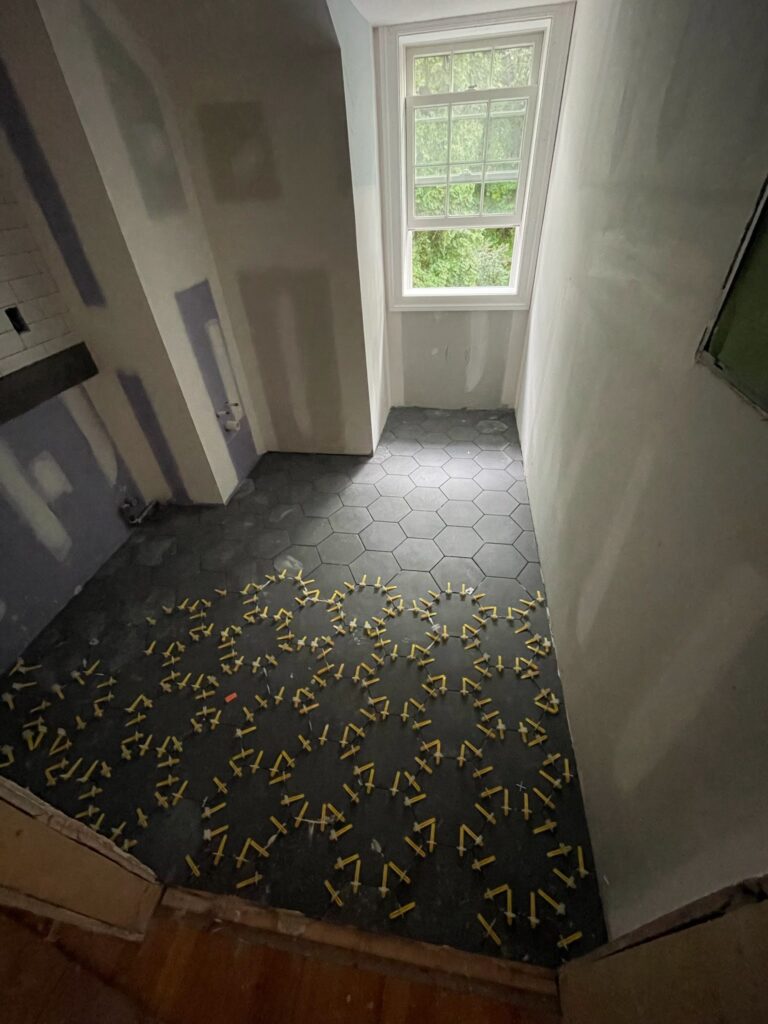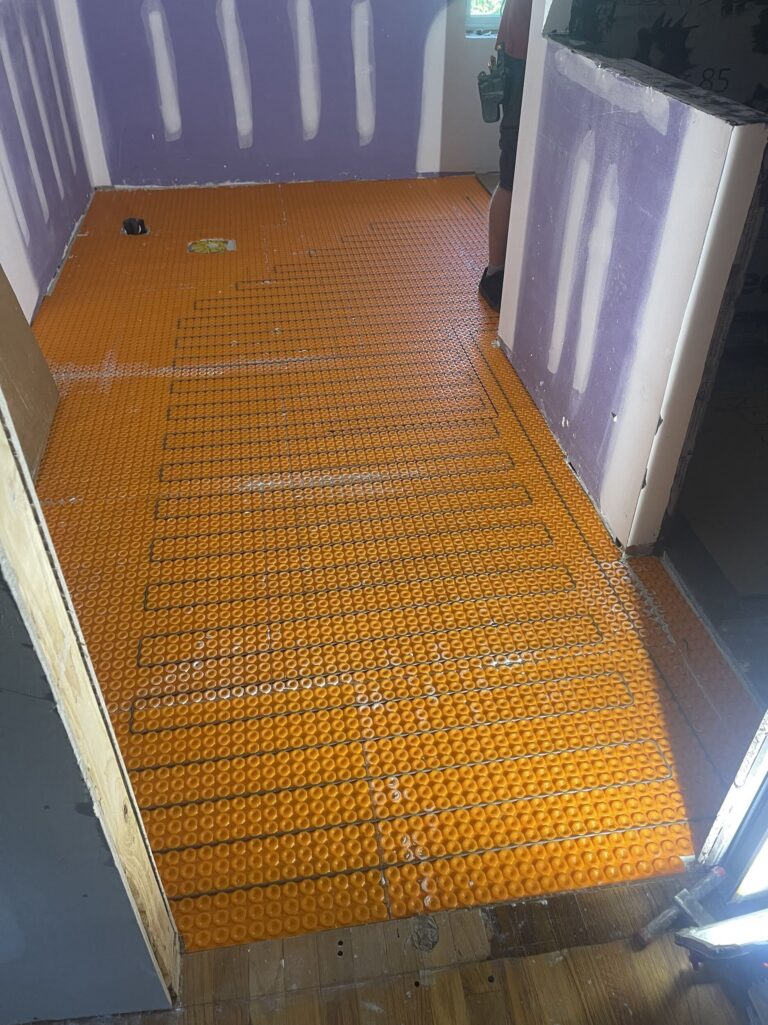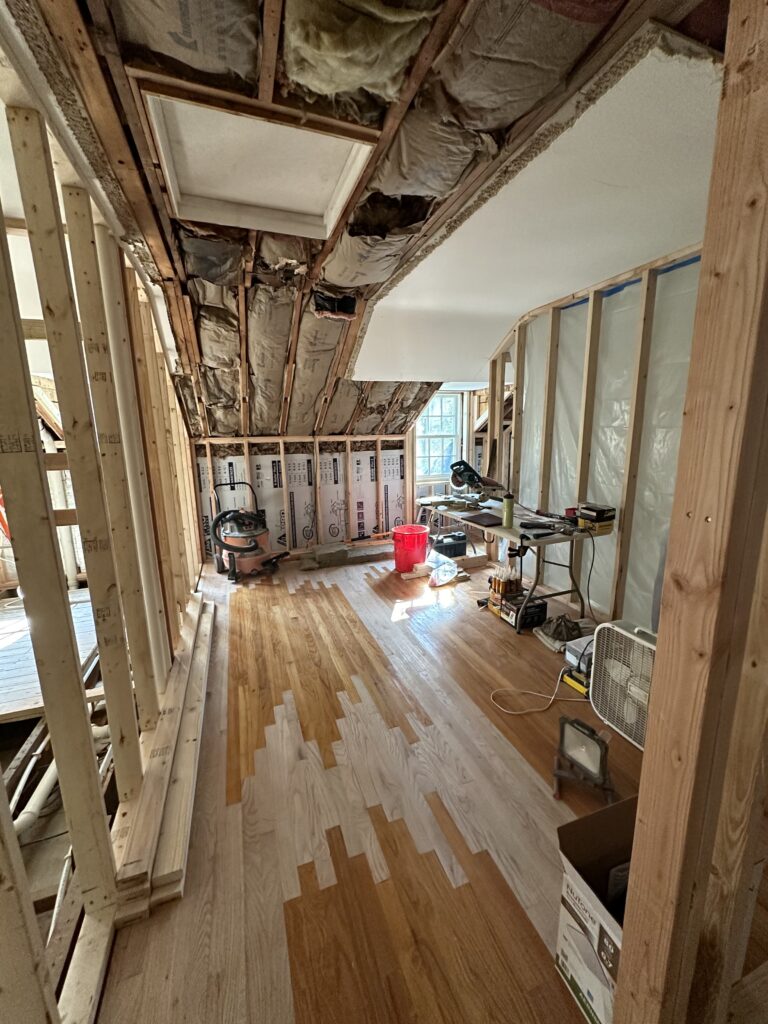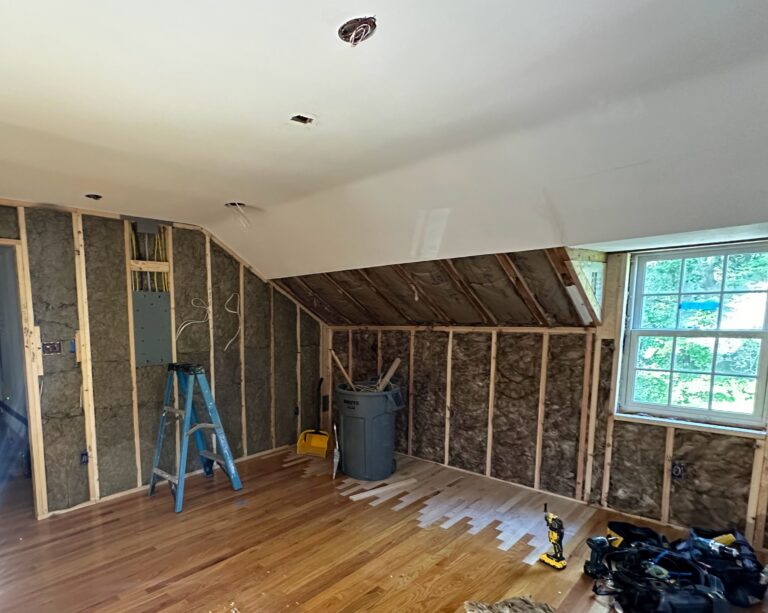
Project Description:
The goal of this renovation project was to reimagine the second floor of the home by creating a stunning master suite complete with a spa-inspired bath, a dressing area, and a functional yet stylish laundry room. The project also included the addition of a comfortable guest bedroom/home office space.
To achieve the vision, two existing bedrooms and a hallway were transformed into the new master suite and guest bedroom. This thoughtful redesign not only enhanced the functionality of the home, but also elevated its aesthetic, blending modern luxury with timeless design elements to create a space that perfectly balances comfort and style.
Project Cost: $150,000 – $225,000
Design Details:
Throughout
- Enlarged Spaces: Existing knee wall closet storage spaces were removed to increase the usable floor space in each room. Existing 2×6 rafters were strengthened by adding ¾” plywood to both sides.
- Oak Floors: New red oak flooring was woven into existing where walls/closets were removed to enlarge the spaces. All flooring was then sanded and refinished to match the rest of the second floor.
- Energy Insulation: 2” Rigid foam and R15 fiberglass insulation was added at all perimeter walls along with R25 fiberglass at the sloped ceilings to create energy efficient and quiet spaces.
- Sound Insulation: Installed Rockwool sound insulation in the bathroom and laundry room walls, so that the bedrooms will remain quiet even when those spaces are in use.
Master Bathroom
- Steam Shower and Soaking Tub: Creates a spa-like experience with soothing steam for relaxation and wellness.
- Carrara Marble Walls and Shower: Timeless, luxurious stone enhances the bathroom’s beauty and sophistication.
- Radiant Floor Heating: Provides consistent, cozy warmth underfoot for ultimate comfort.
- Bidet Toilet: Combines modern functionality with a sleek design.
- Pocket Door with Soft Open and Close: Offers space-saving convenience and smooth, quiet operation.
Dressing Area
- Closet Cabinets: The client used their carpentry skills to build closet cabinets, helping to reduce project costs.
- Pocket Door with Soft Open and Close: Separates the bathroom and dressing area from the master bedroom, providing space-saving convenience and quiet operation.
Laundry Room
- White Subway Tile Walls: Classic and durable tiles add a clean, timeless look to the space.
- Quartz Counter: A seamless surface surrounding the washer, dryer, and utility sink provides ample workspace and durability.
- Matte Black Octagon Tile and Brushed Gold Hardware: The unique geometric pattern of the tile and the brushed gold hardware add a modern touch.
Guest Bedroom/Home Office
- Custom Closet: Built and installed a custom cabinet in the sloped ceiling niche area to maximize storage.
- Dual Uses: The guest room also serves as a home office.
Before & After Designs:
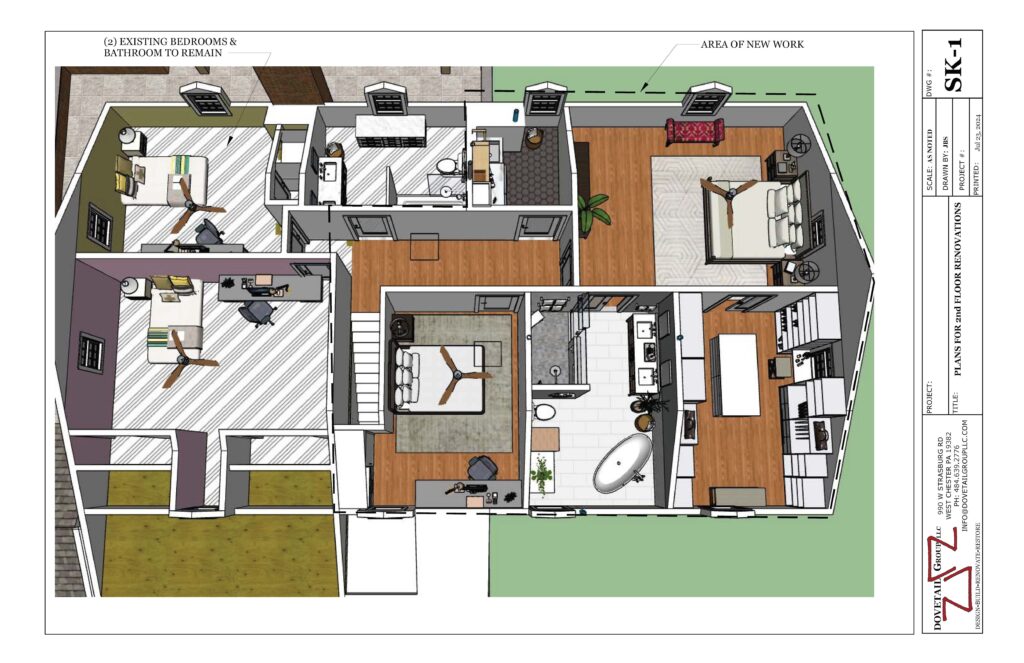
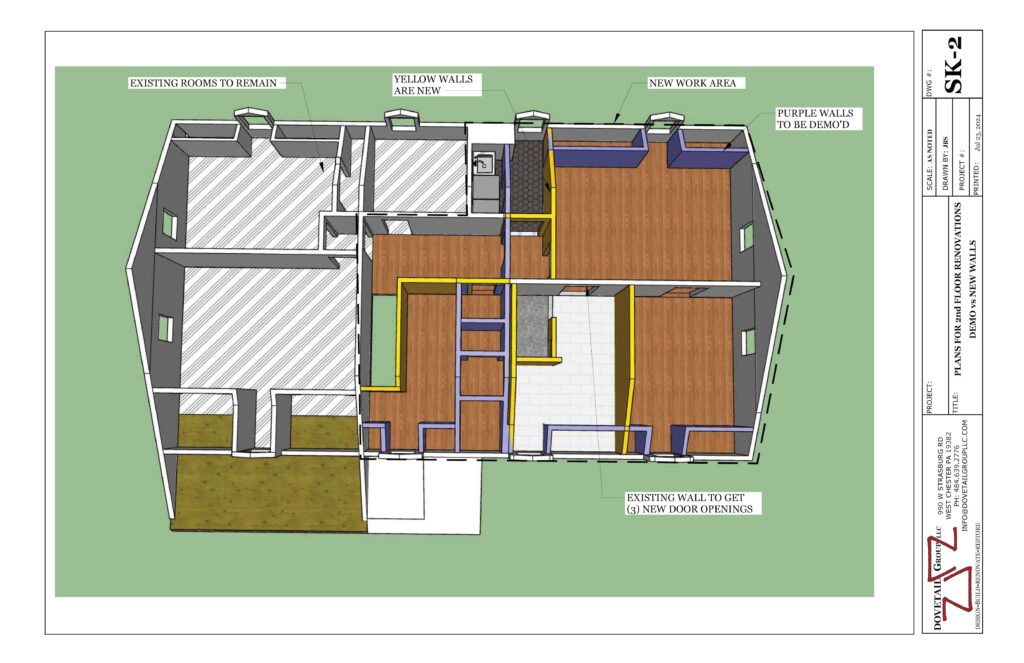
Photo Gallery:
Master Bedroom
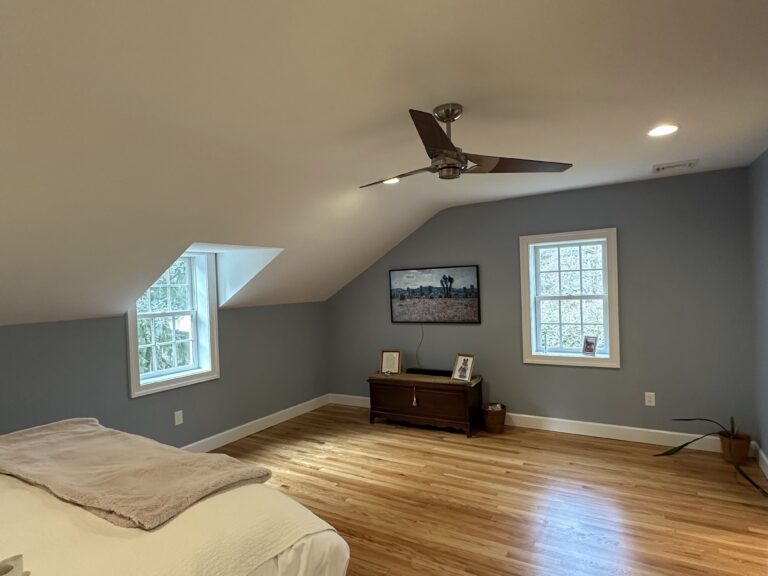
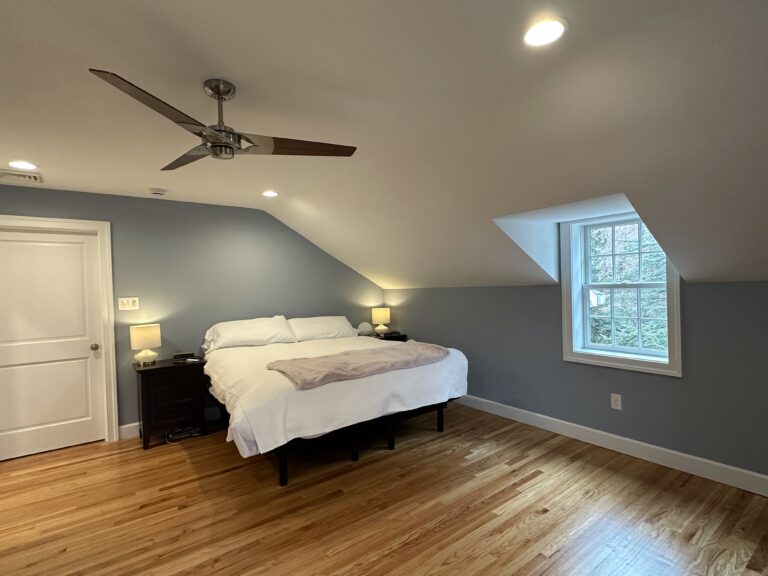
Master Bath
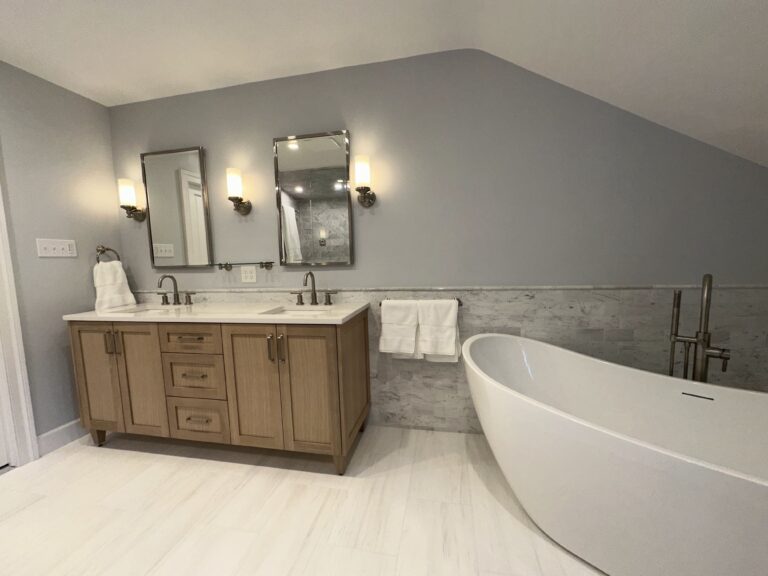
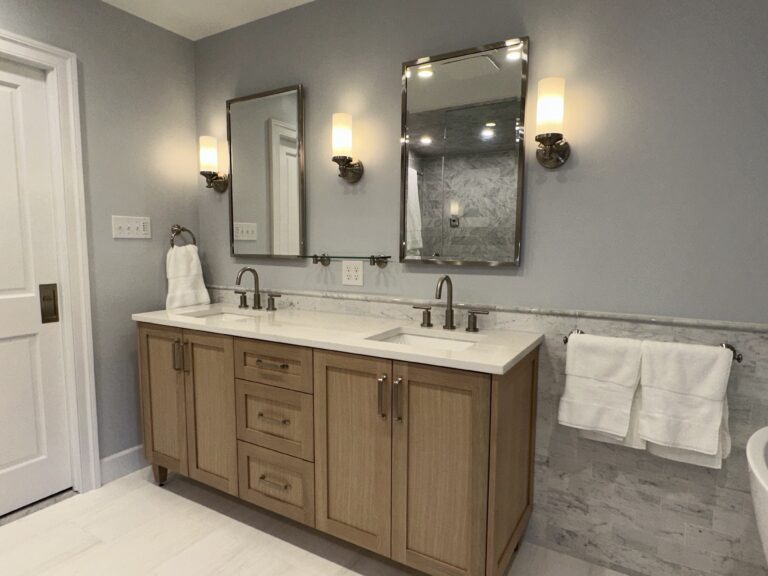
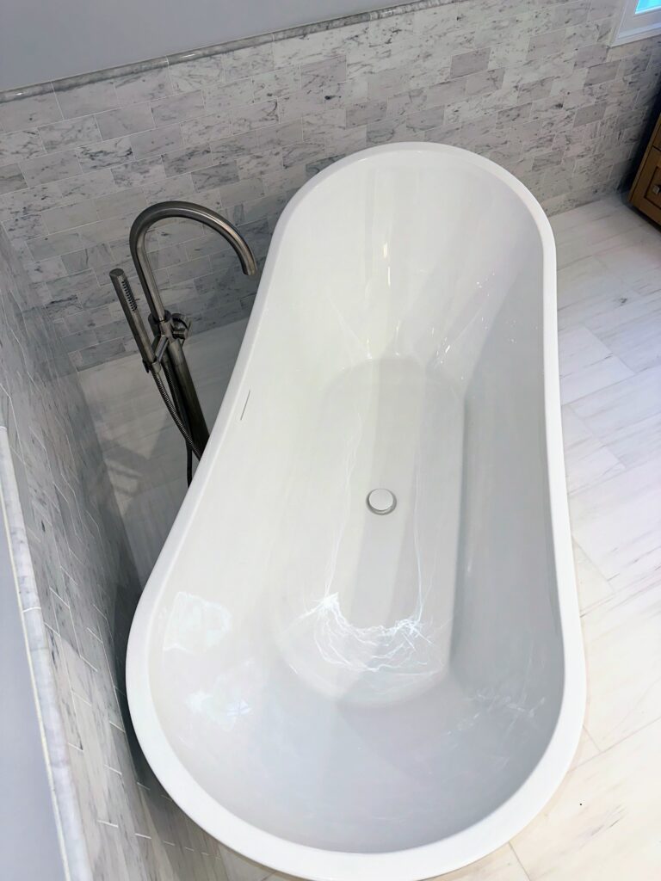
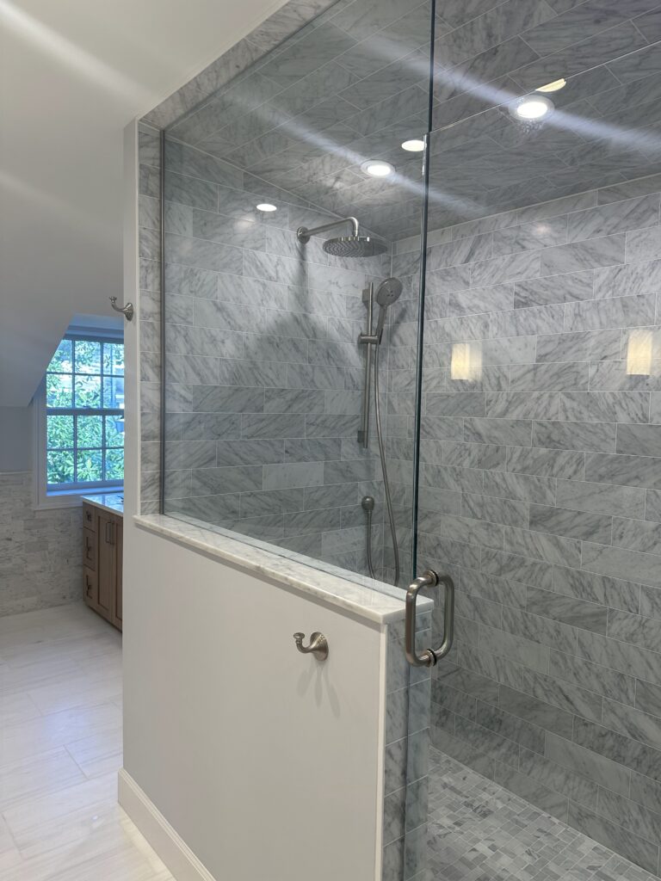
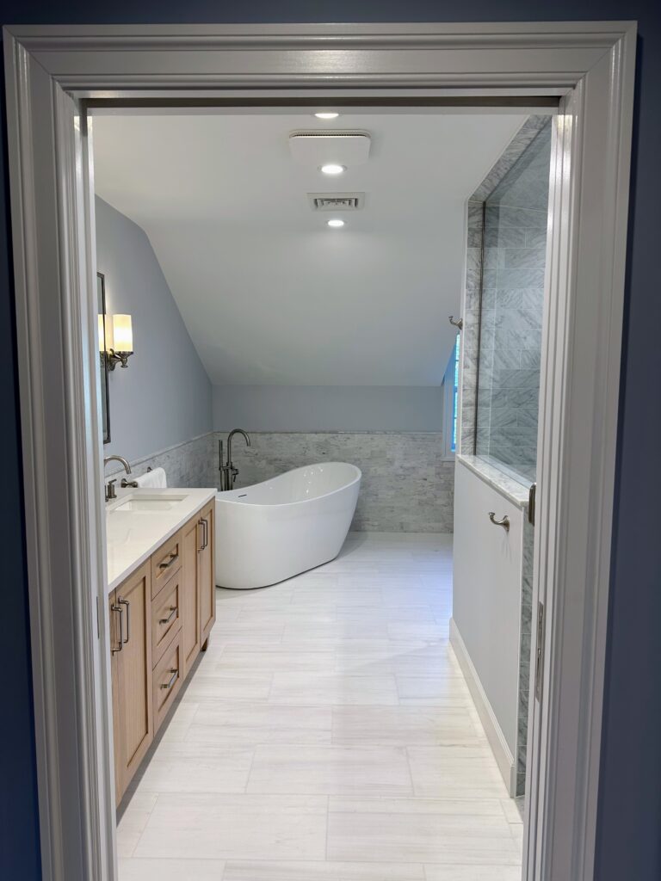
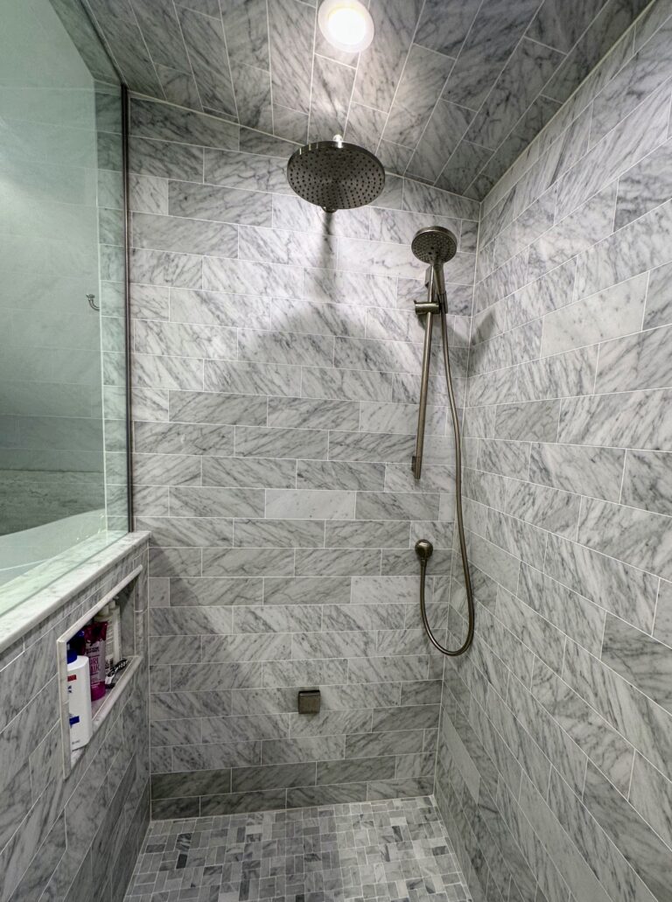
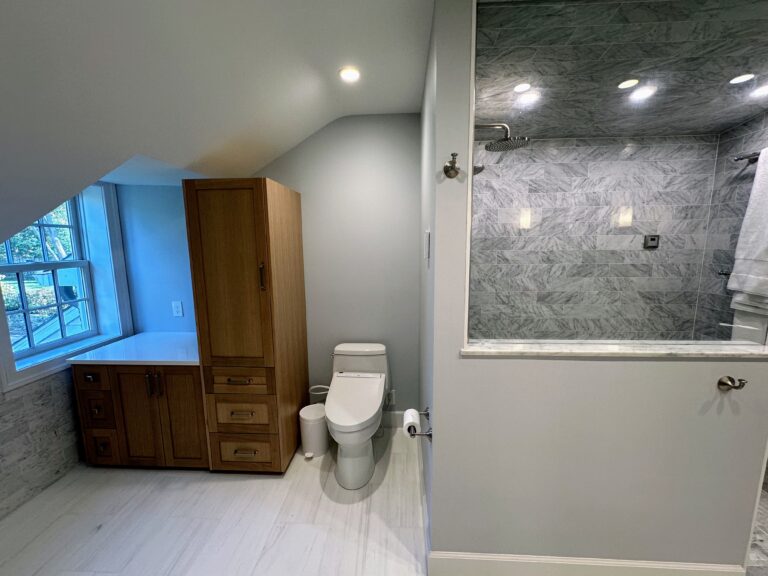
Dressing Area
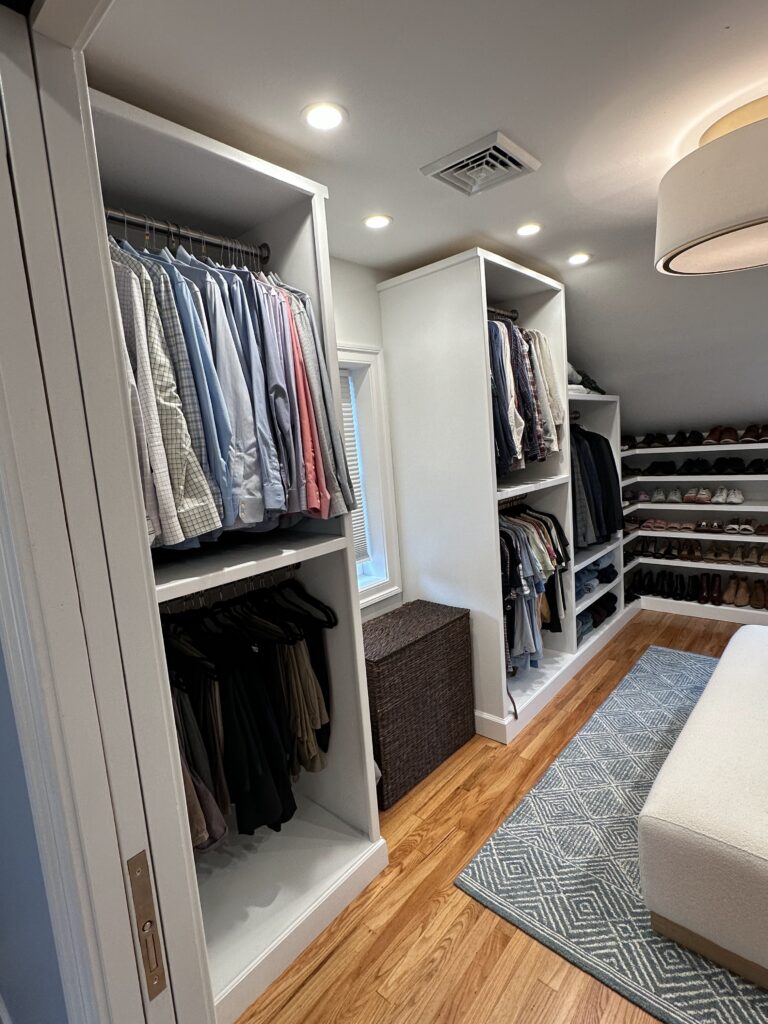
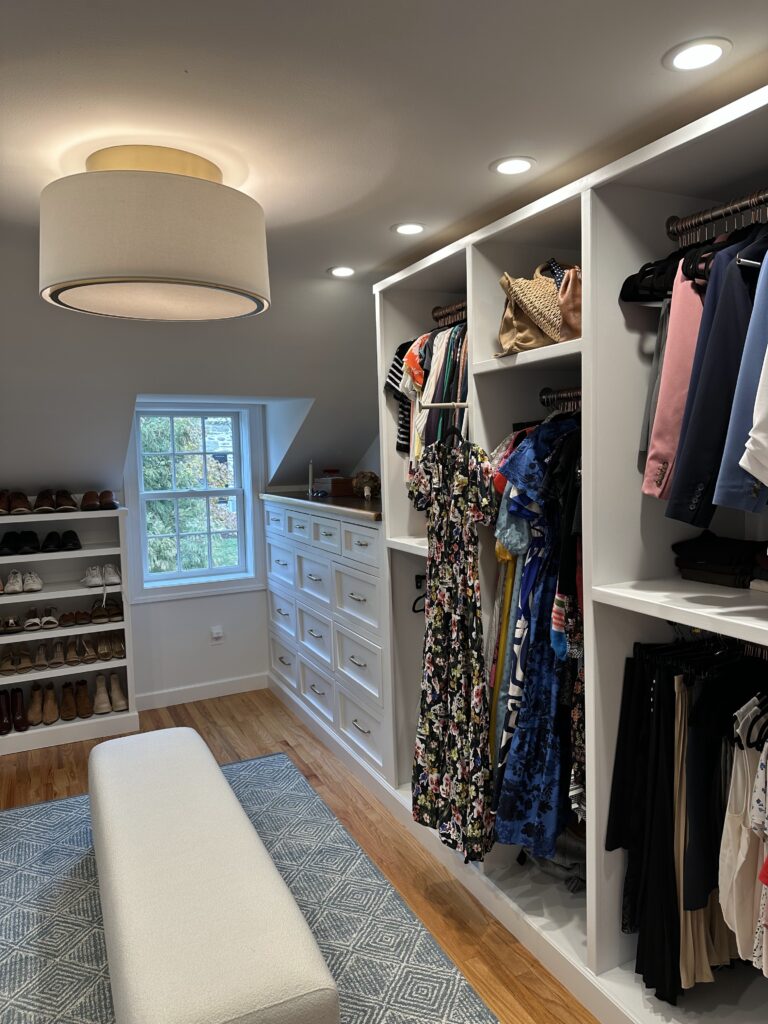
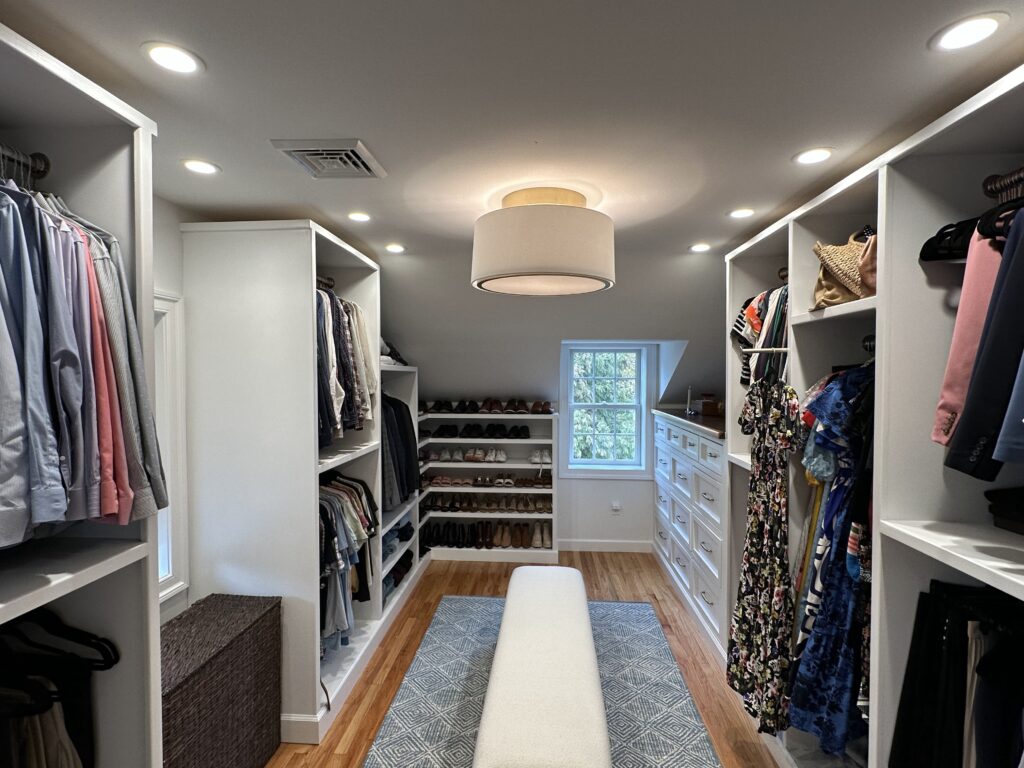
Laundry Room
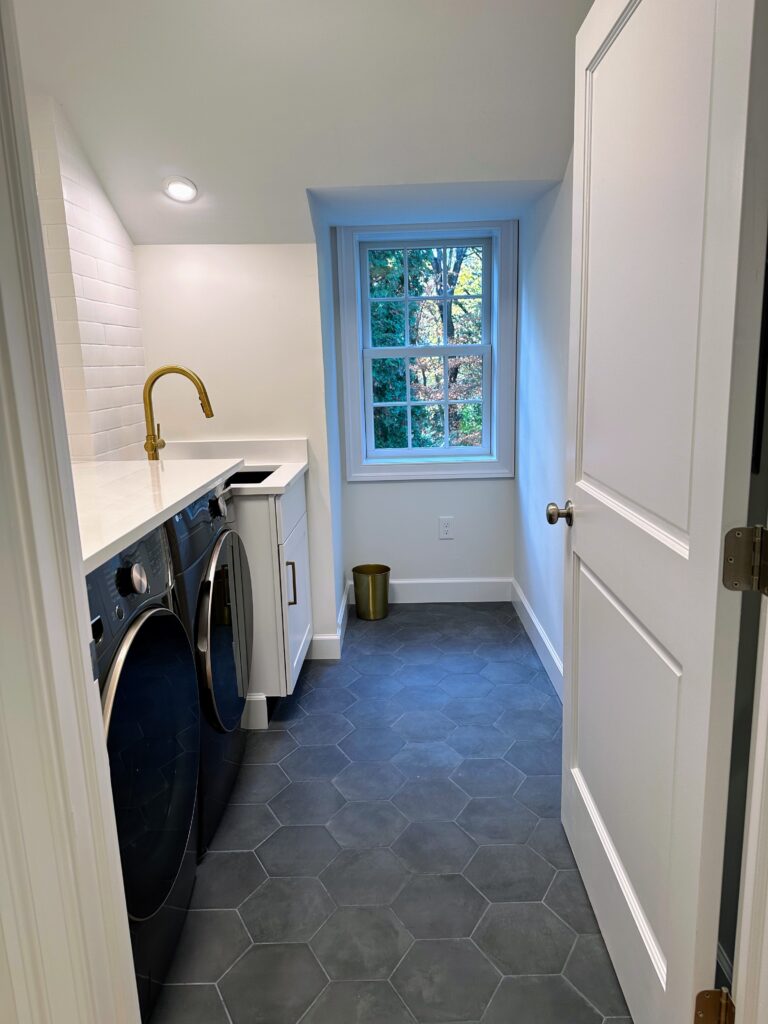
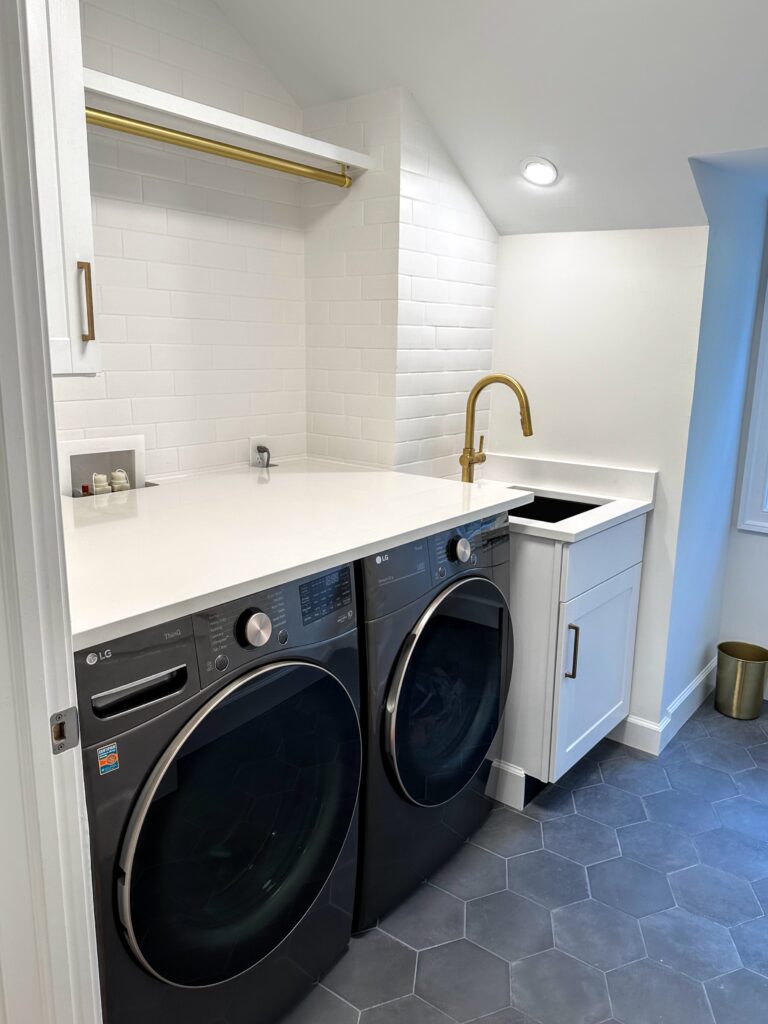
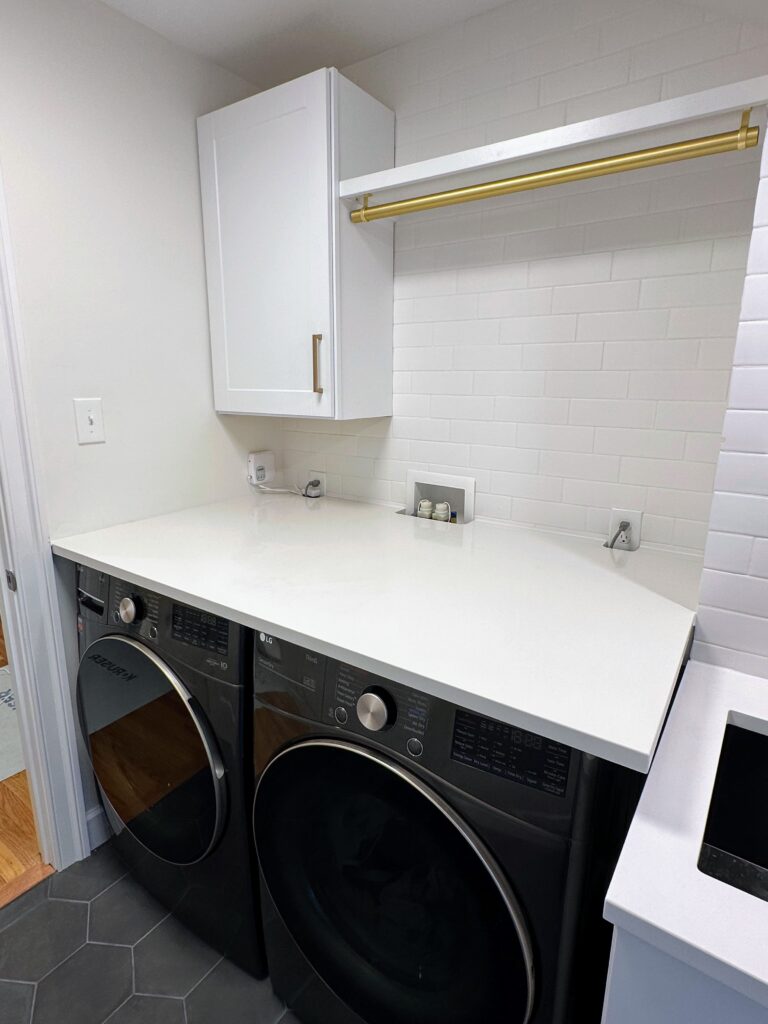
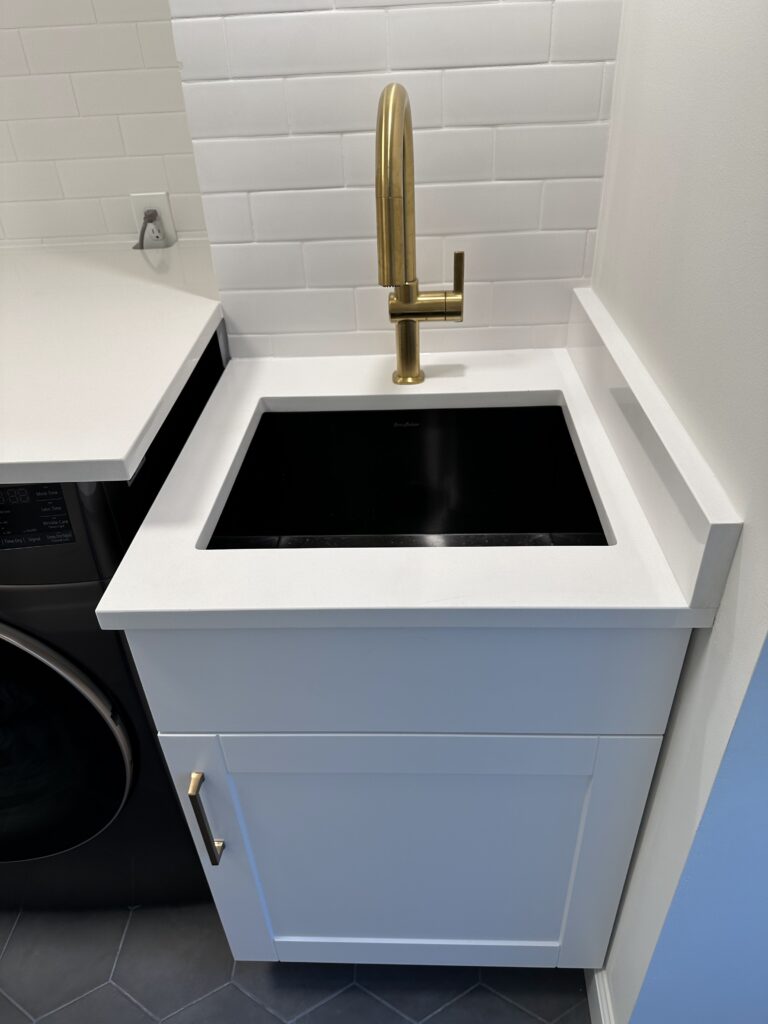
Guest Bedroom
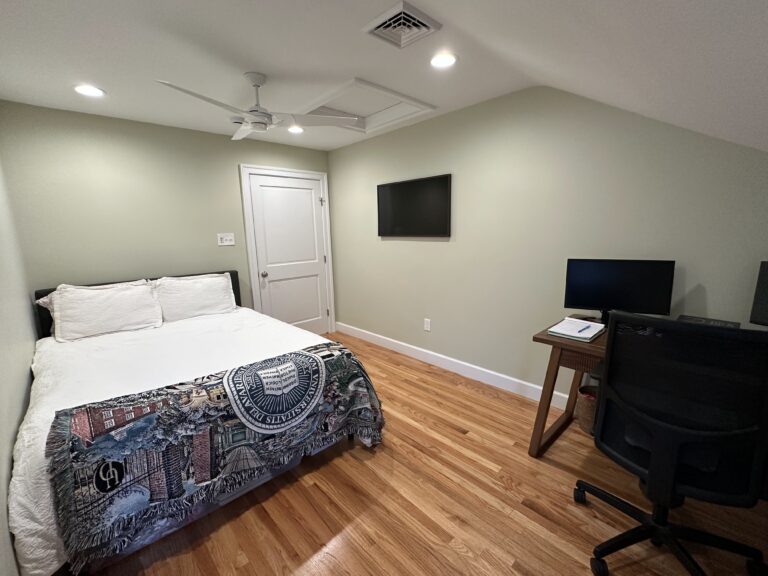
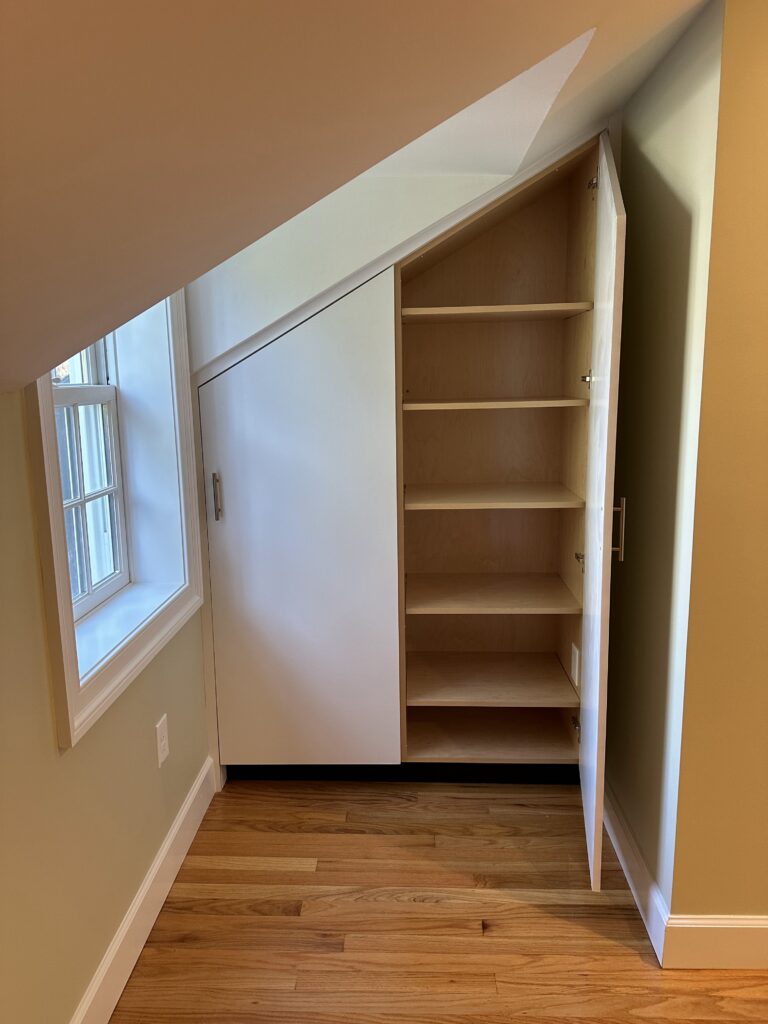
Design Drawings:
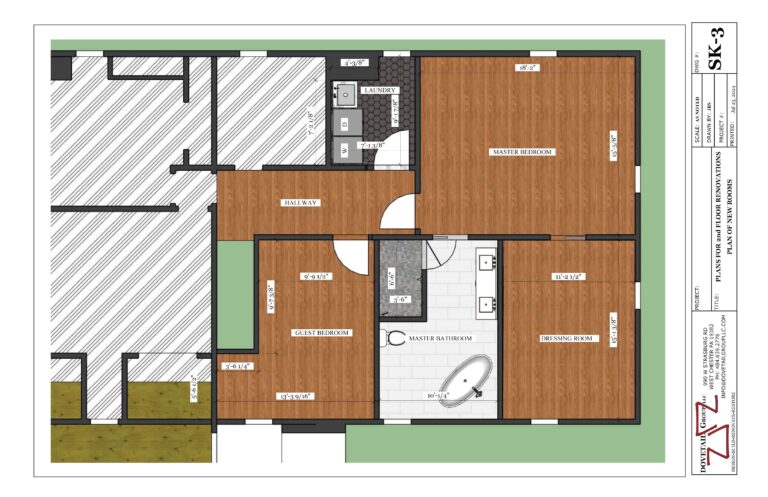
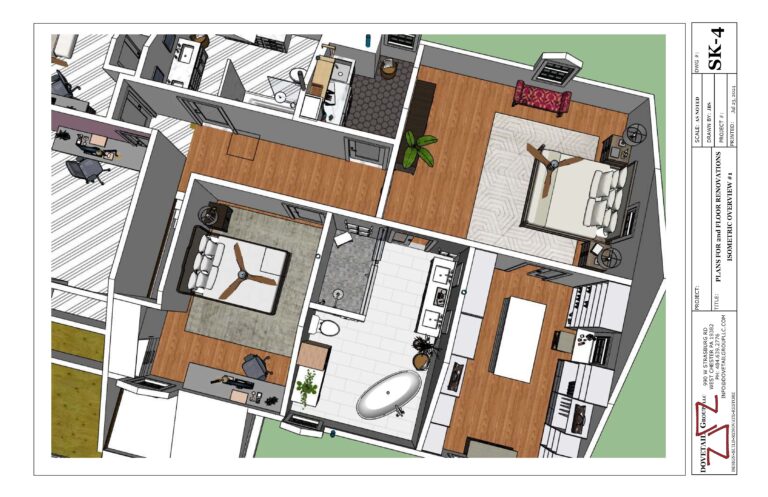
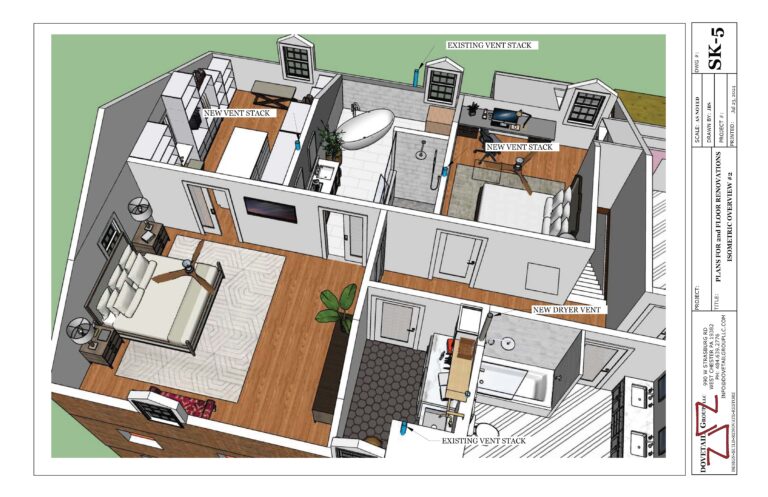
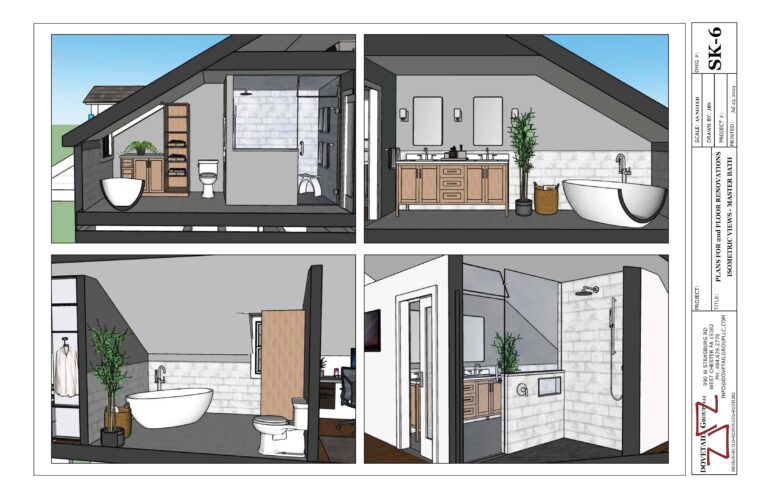
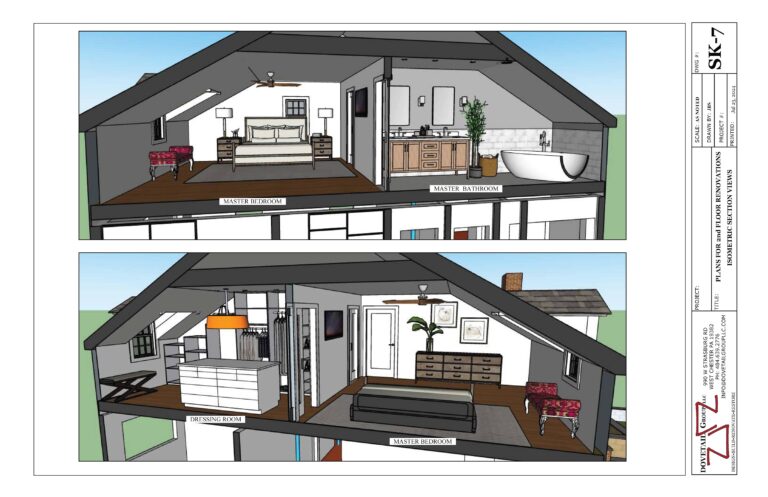
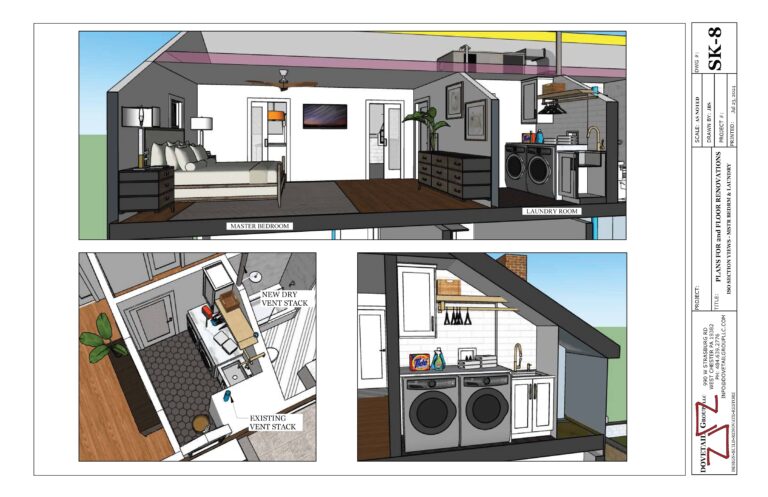
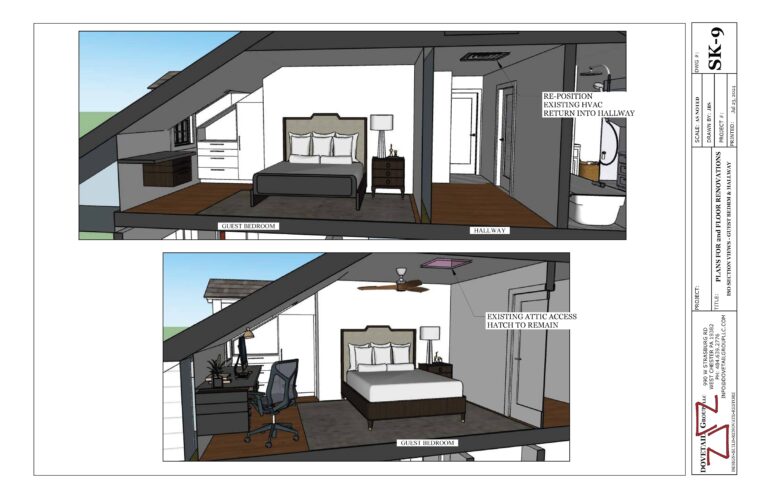
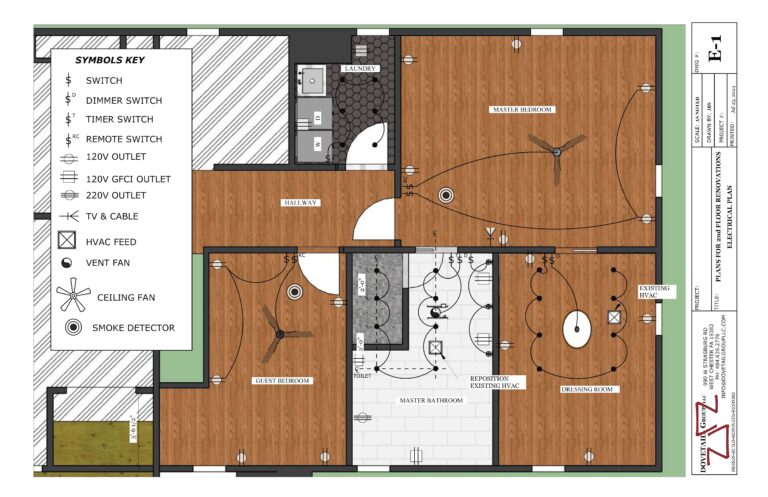
During Construction:
