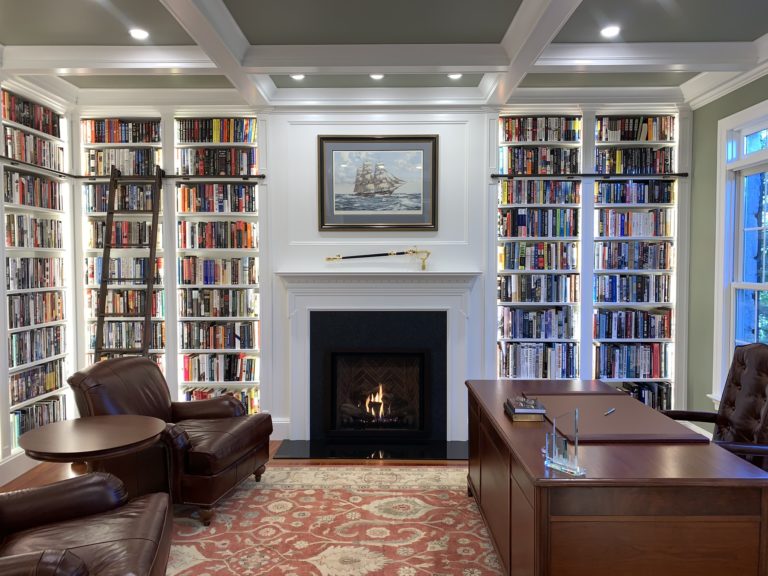
Project Description:
Our client is a former U.S. Navy Admiral who has read many books over the years. Since he moved frequently, he never had a space where he and his books could find a comfortable home. Now that he is retired, he wanted a library where he can work at his desk, display his book collection, and sit by a comfortable fire to read. Prior to the library renovation, our client used a room off the front foyer which was large enough, but had too many windows and entryways to accommodate the number of bookcases that were needed to display his books.
Project Cost: $100,000 – $150,000
Award-Winning Project:
This project has won two national awards. We received the 2021 Master Design Award: Residential Specialty. Sponsored by Qualified Remodeler magazine, the Master Design Awards is the premier national contest recognizing outstanding achievement in residential remodeling projects. The project was also the Top Shelf Design Award Winner in the category of Home Office: Over 150 Square Feet at the 2021 Closets Conference & Expo, a national event for closets, garage, and organized storage professionals, and featured in Woodworking Network.
Design Details:
Our challenge for this project was to design a space with classic details that were comfortable, not ostentatious, and served as a retreat for quiet contemplation and reading. The room needed to hold a maximum amount of bookshelves, but still accommodate windows for natural lighting and a fireplace for warmth.
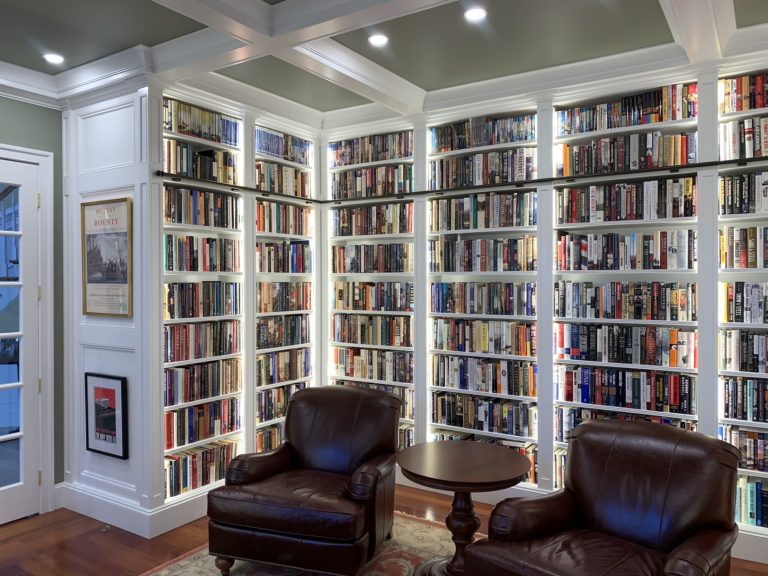
We achieved our goal by implementing the following changes and details to the room.
- Removed an existing pair of French doors that connected the library space to the TV room and reinstalled them at the entrance off of the foyer. This allowed us to create a formal entry to welcome visitors when the doors are open, but acts as a “do not disturb” indication when the doors are closed. It also provided an uninterrupted wall surface to build bookcases.
- Covered the windows that flanked the existing fireplace to create more bookcases. We left the windows in place and then installed black panels behind each window. From the outside the house still has windows, but inside we created 10 feet of new bookcases!
- Repositioned the fireplace to properly center it in the new space.
- Upgraded the fireplace with a modern and efficient gas insert fireplace that is easily turned on and off by remote control. It gives all of the warmth and coziness of a wood-burning fireplace without any of the hassles.
- Created a classic paneled wall above the mantle where our client can display his favorite sailing ship artwork and ceremonial sword.
- Incorporated lower and upper sections to each bookcase and a rolling library ladder to easily access books at the top. The ceilings in this room are 10 feet so this gives the bookcases good visual balance. The library ladder adds a classic detail.
- Designed a stunning coffered ceiling using architectural pilasters, beams, and moldings to connect all bookcases. This detail completes the classic styling of the room and gives the space a third dimension. The ceiling beams sit on top of the pilasters and create a symmetrical division of the otherwise large ceiling area.
- Installed low voltage, LED lighting in the bookcases to provide uninterrupted illumination of all books on each shelf.
Custom Millwork Details:
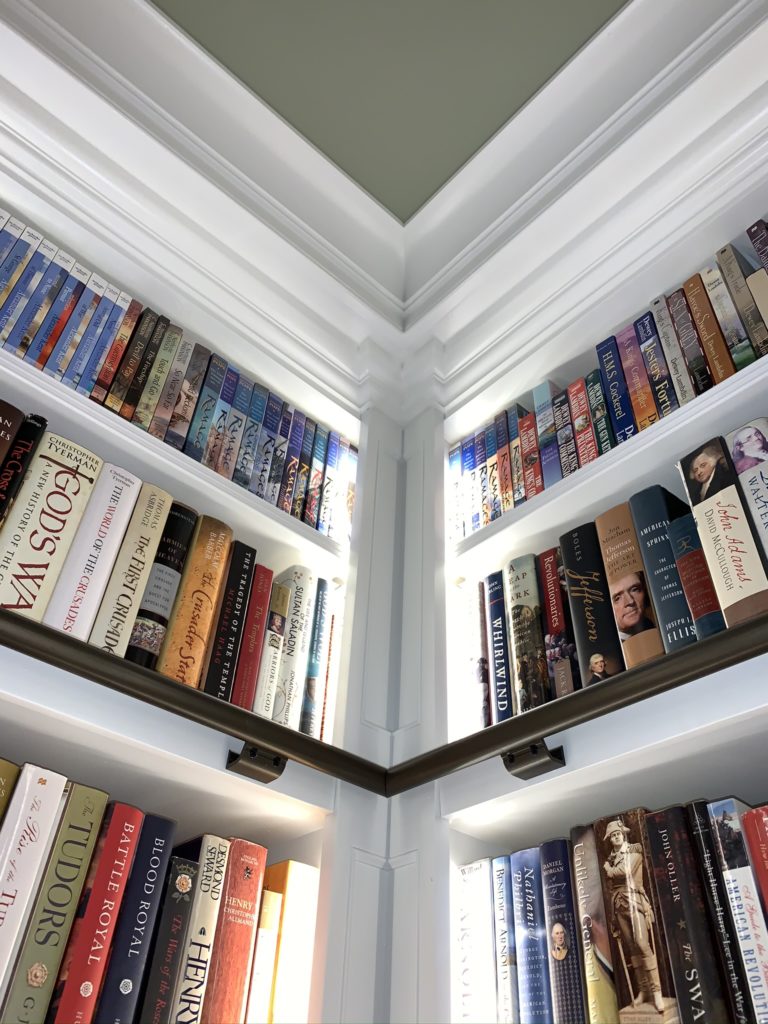
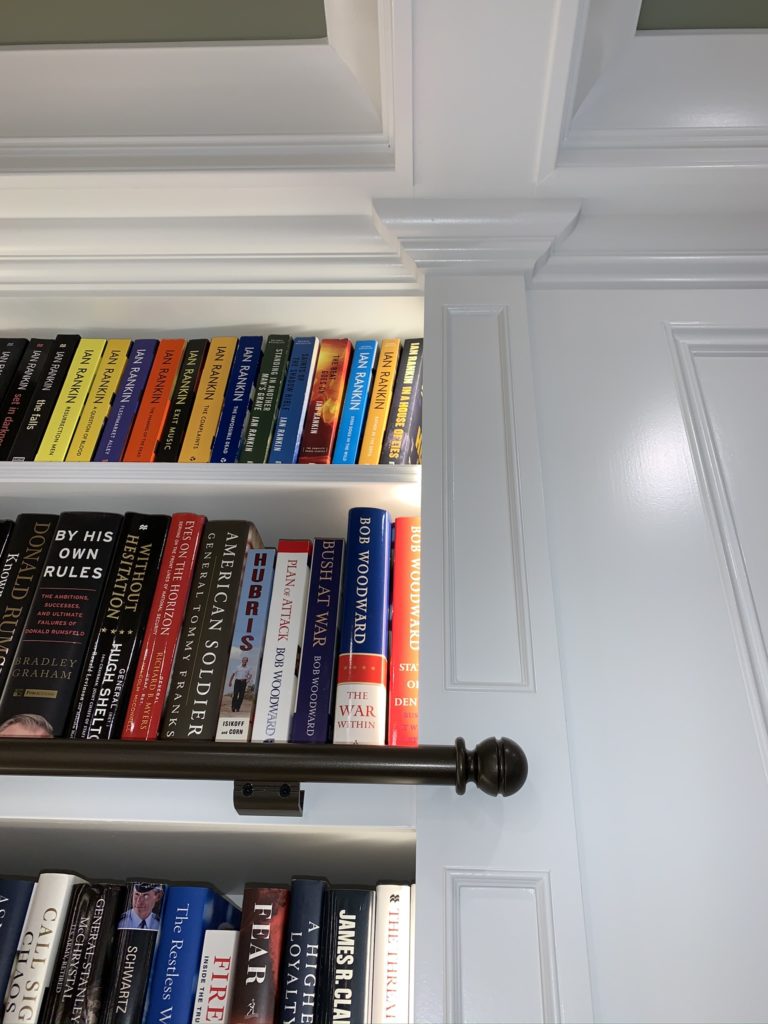
- Each shelf has a custom milled nosing that adds depth and interest.
- The tops of the pilasters are wrapped by a bed molding that acts as an architectural “support” to the coffered beams above.
- Full height, raised panels were added at each side of the entryway to mimic the panel over the fireplace and give our client additional space to showcase artwork he has collected.
- Built-in HVAC vents were created in the baseboard and the back of one bookcase so the house’s heating/cooling system is maintained without taking away from the cabinetry.
Photo Gallery:
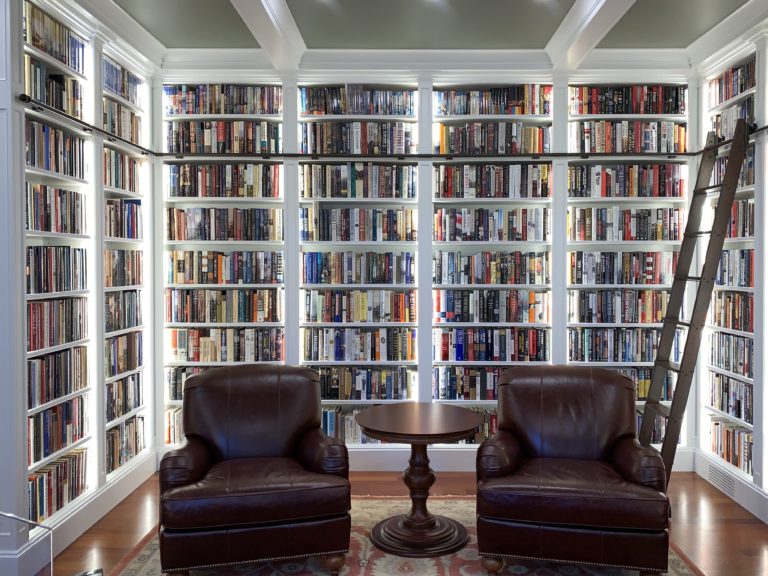
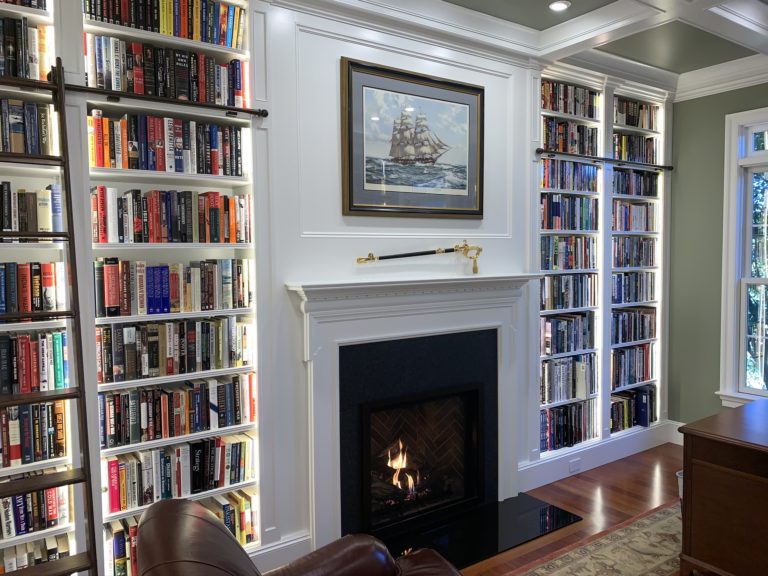
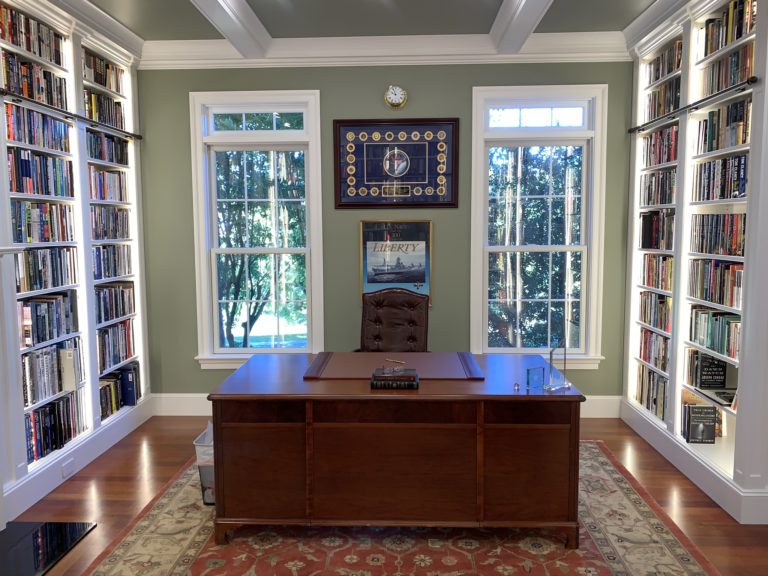
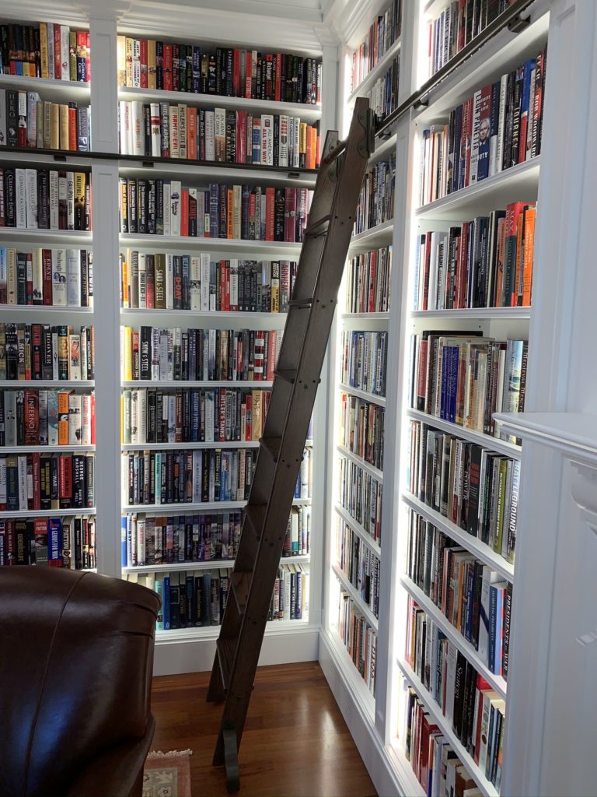
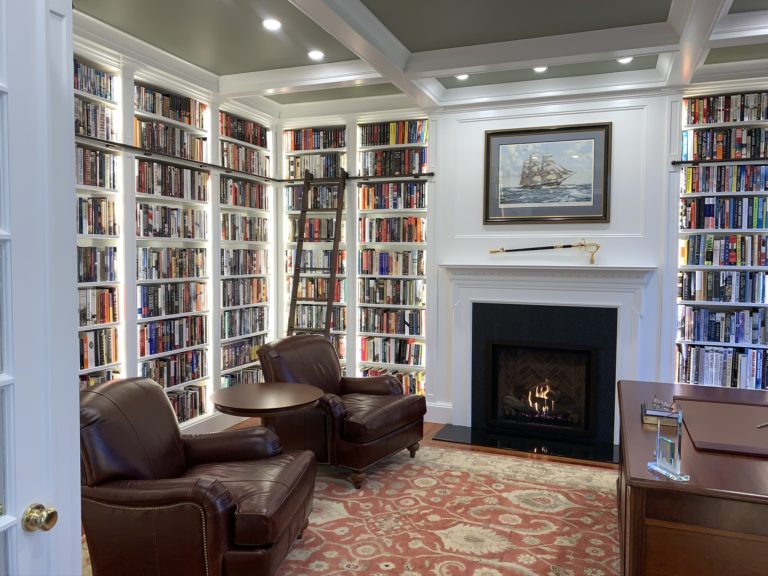
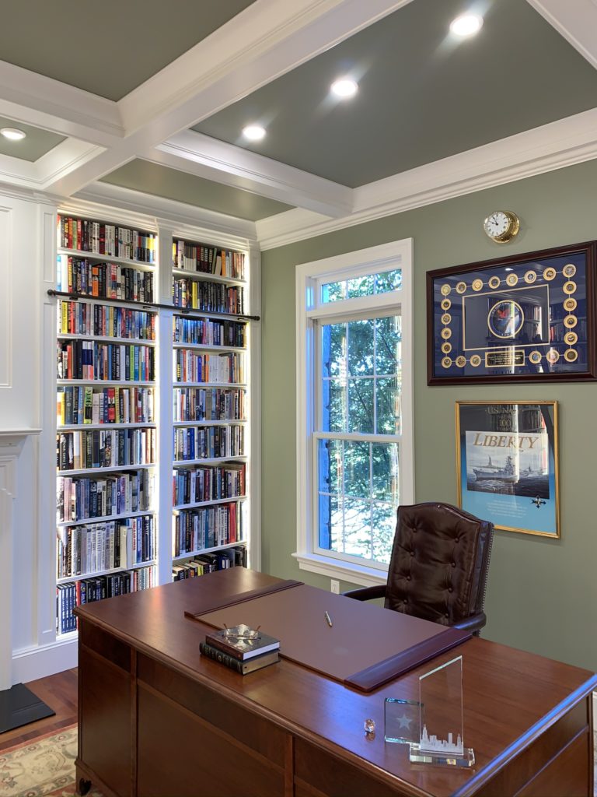
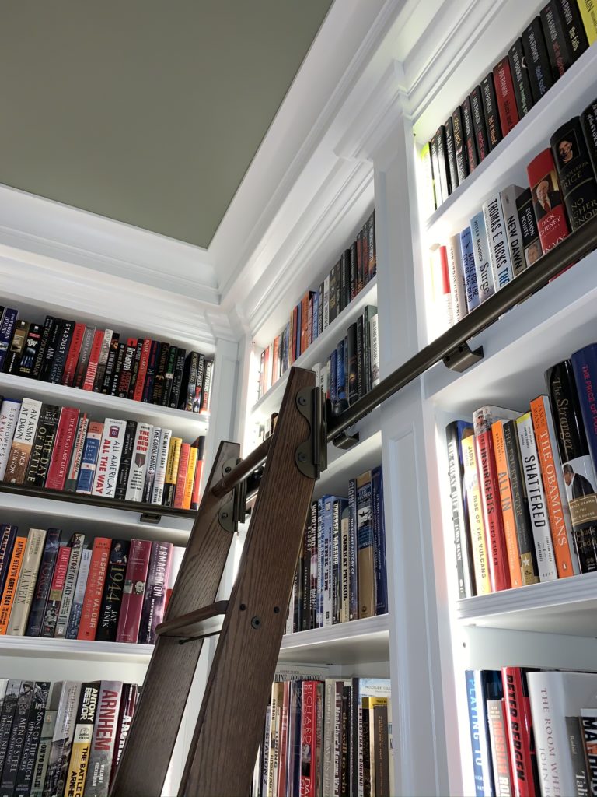
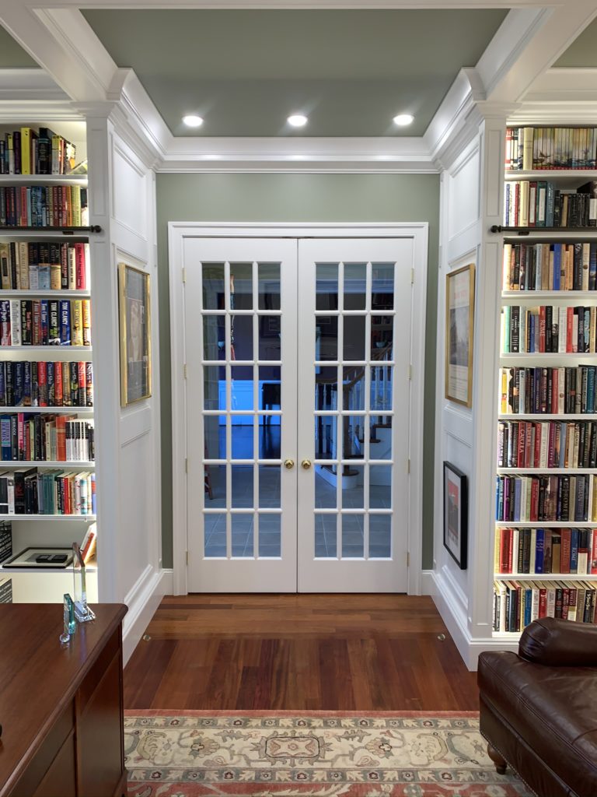
Design Drawings:
“What we design is what we build.”
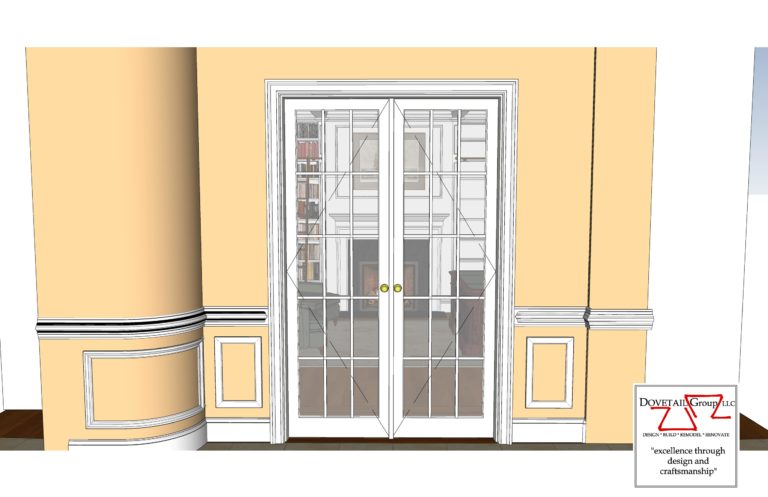
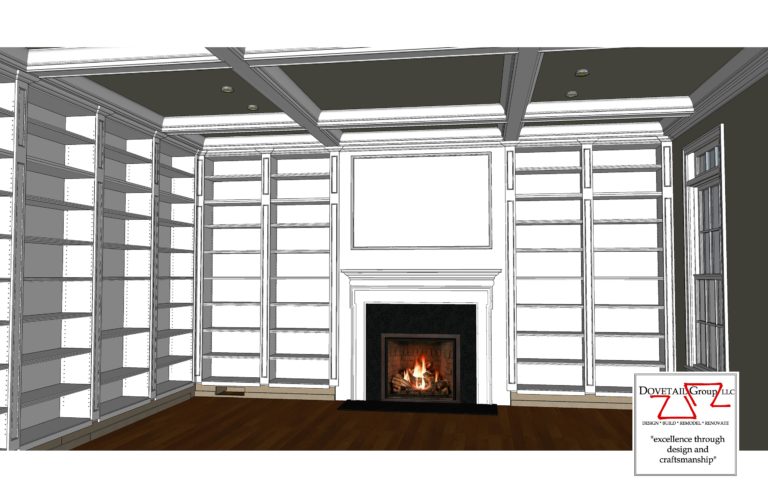
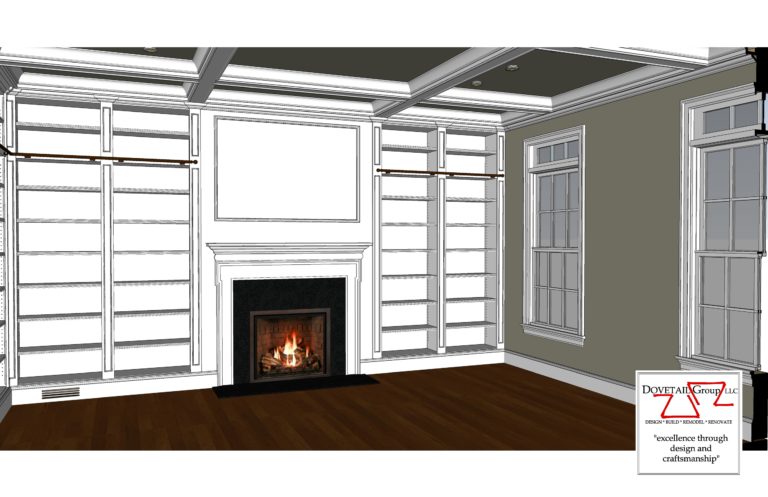
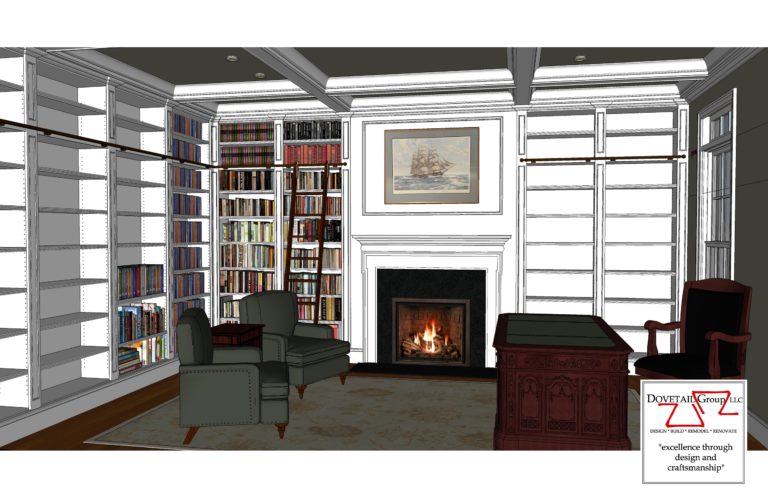
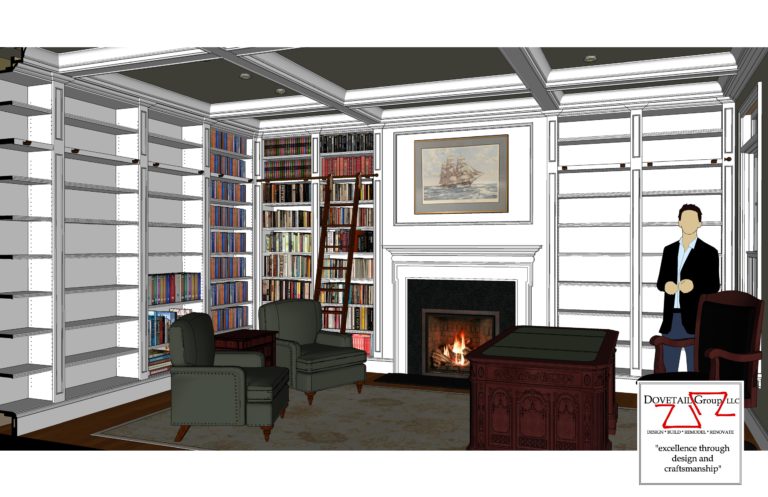
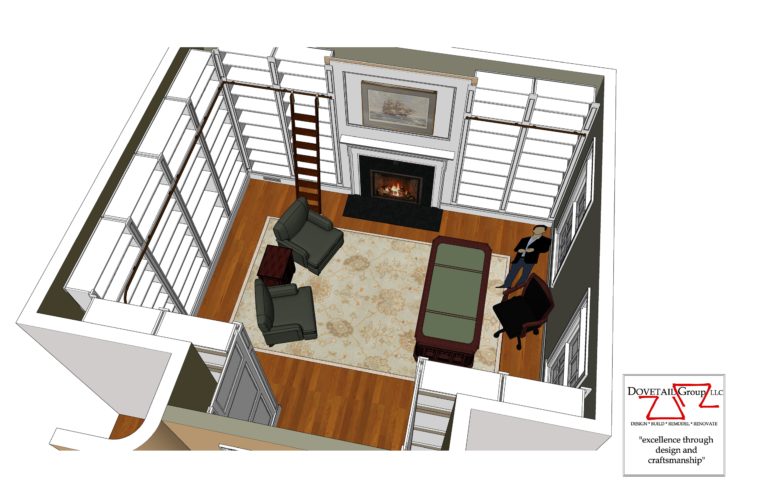
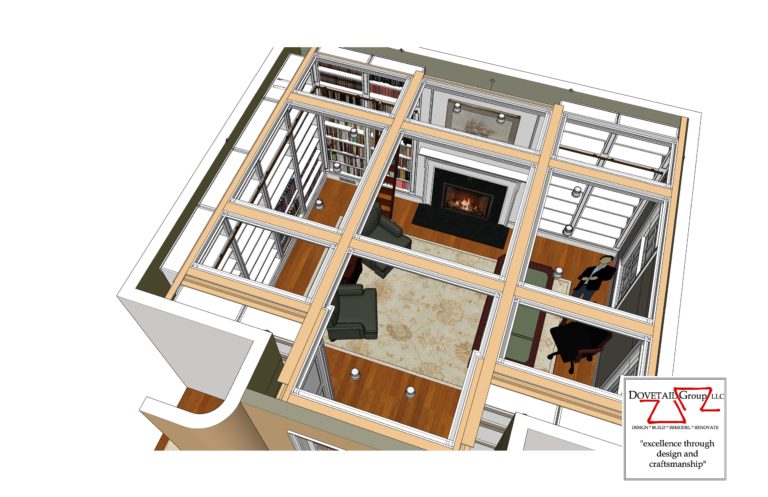
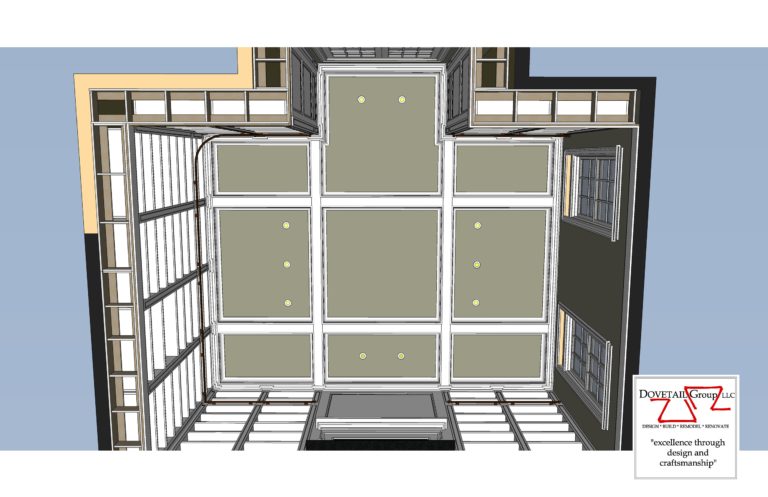
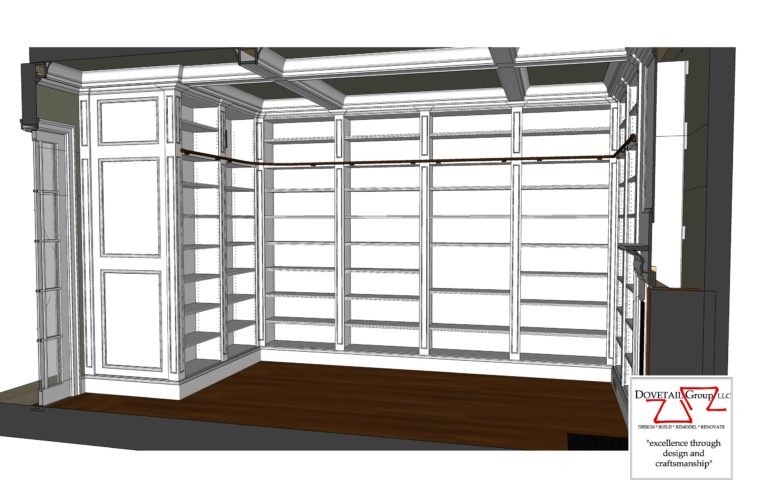
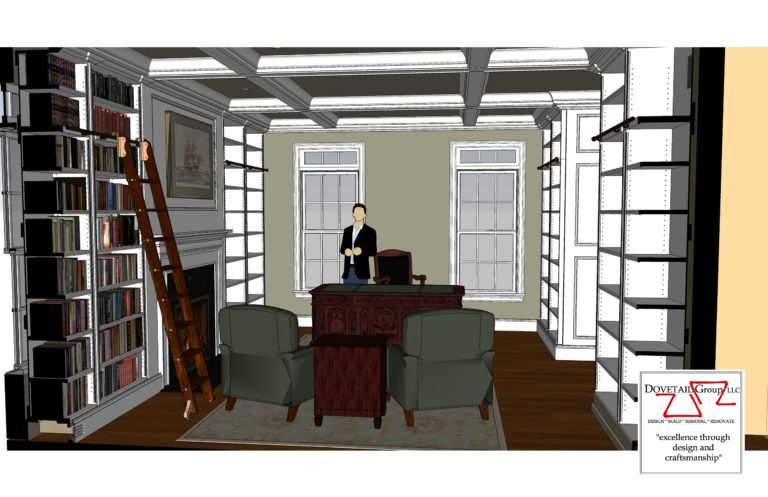
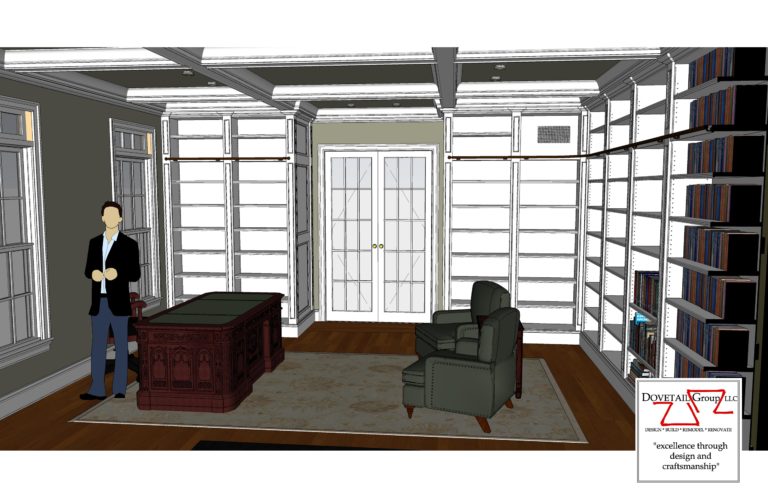
Before & After Photos:
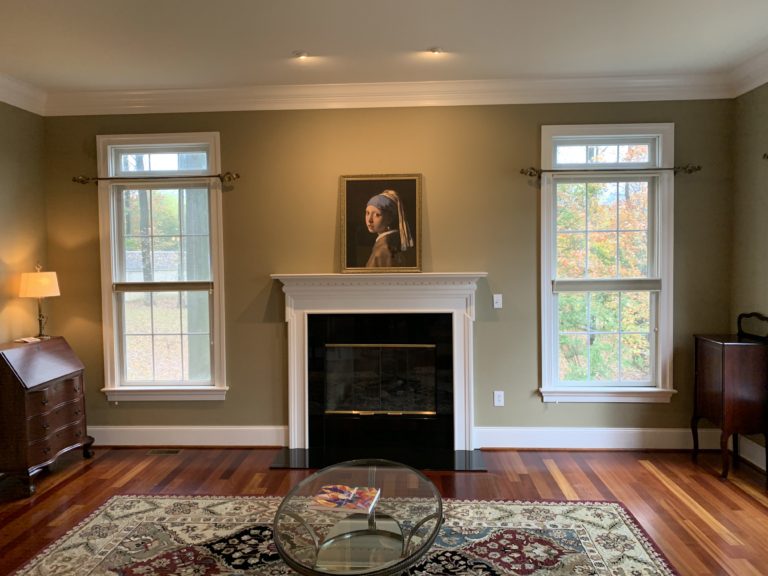
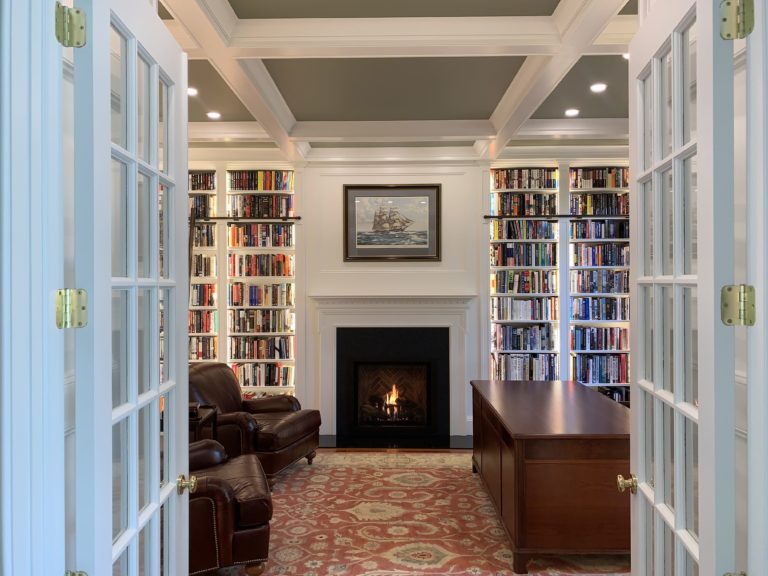
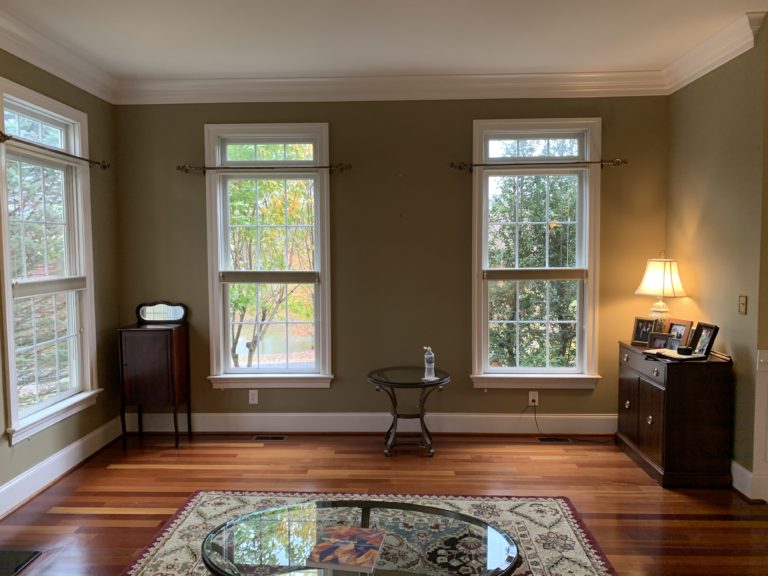
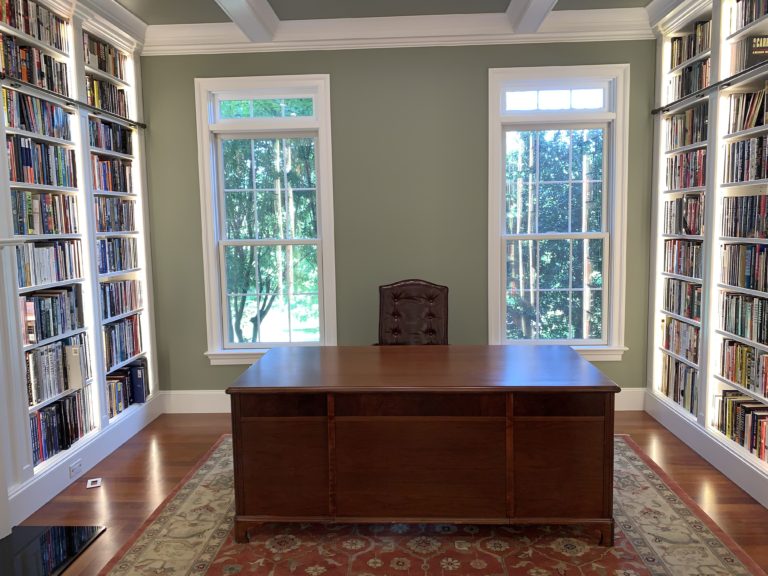
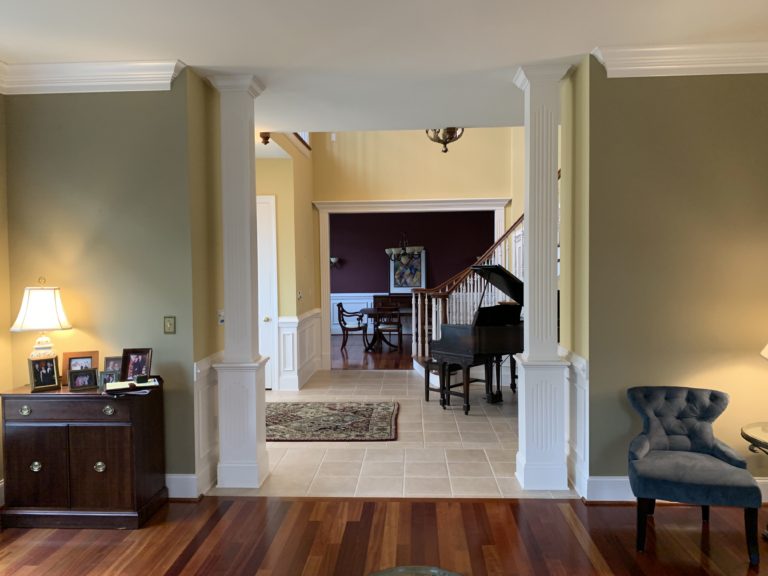
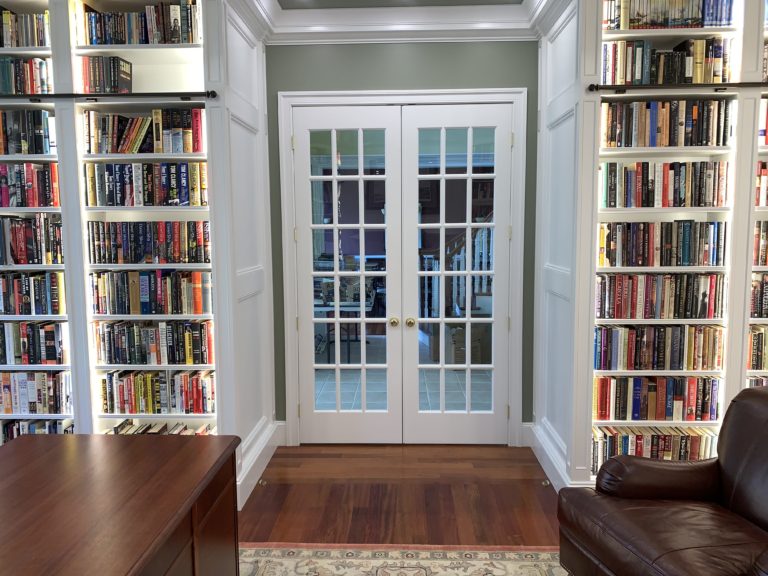
Green/Science-based Solutions:
- LED lighting on the dimmer switches was used throughout the room.
- With COVID-19 an active concern, we erected a fully enclosed plastic barrier wall that separated the construction area from the rest of the client’s home. This acted as a dust barrier, but also as a health barrier for both the client and our workers during the duration of the four month project.
