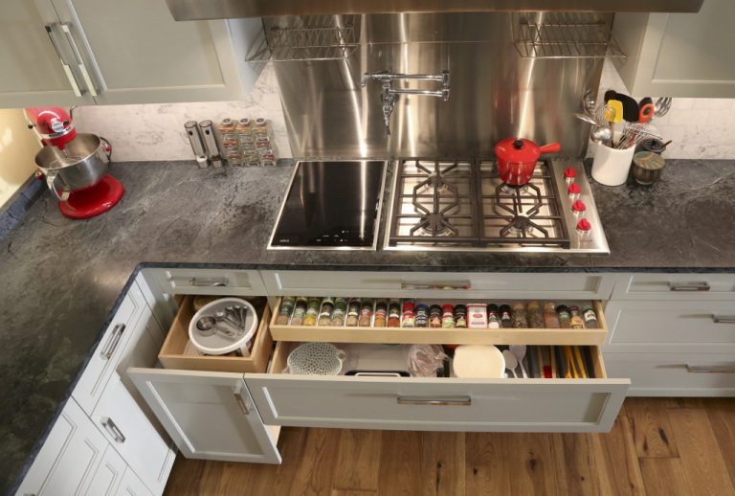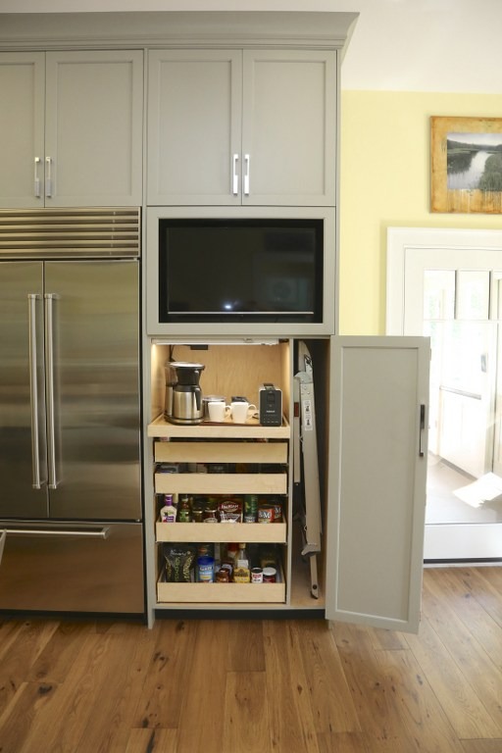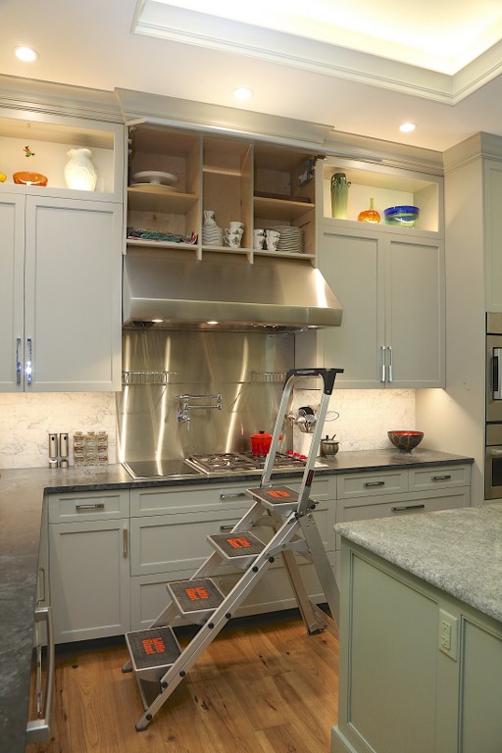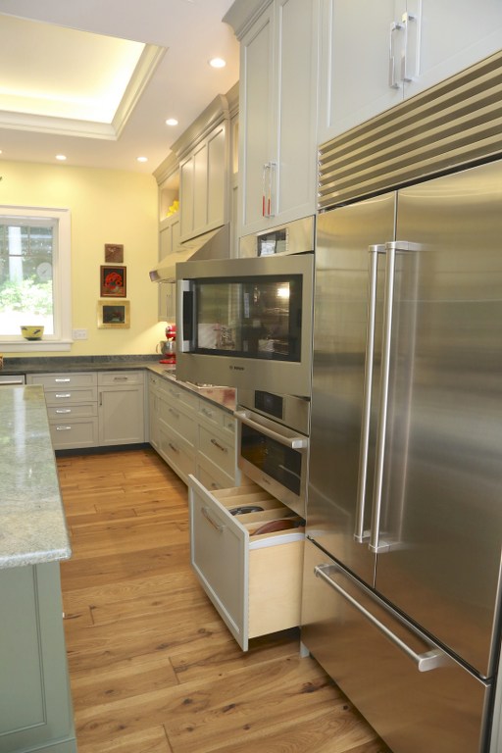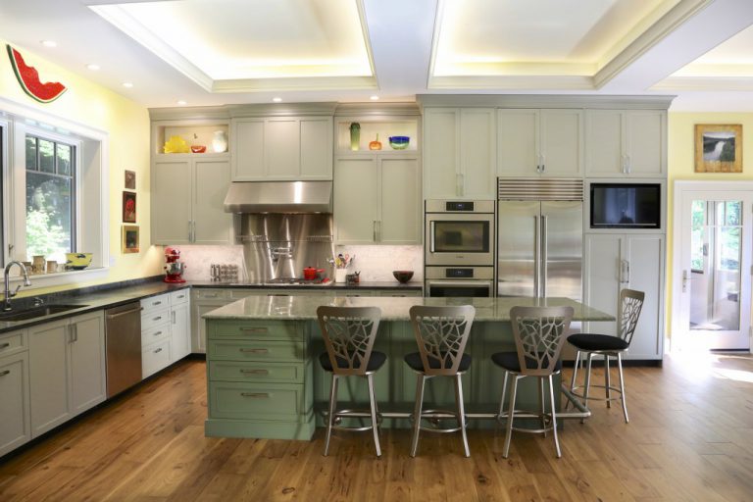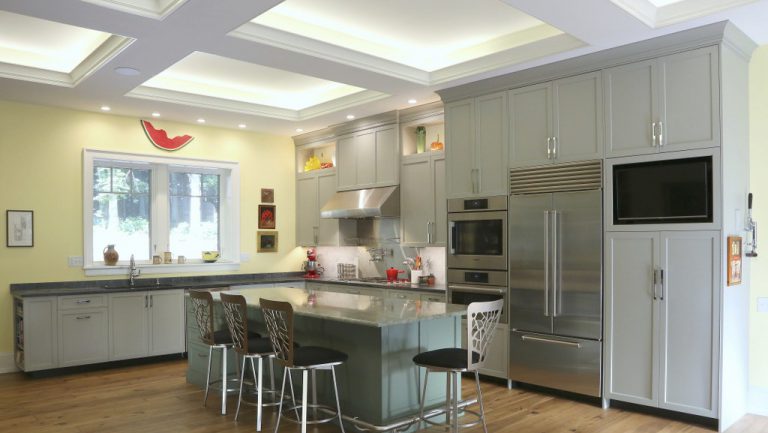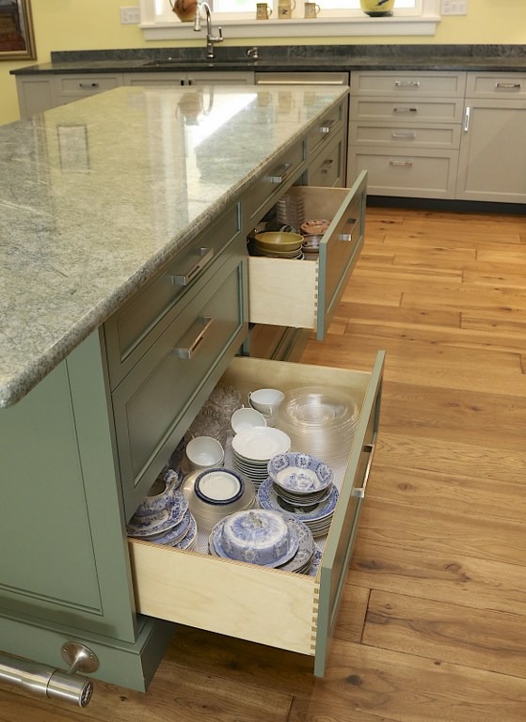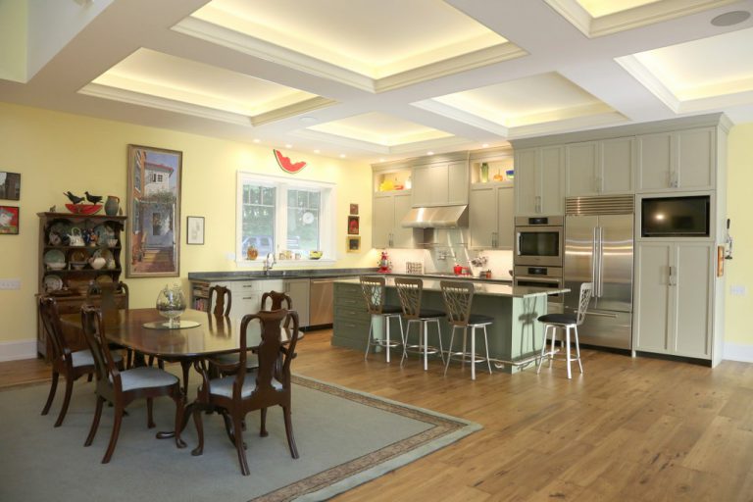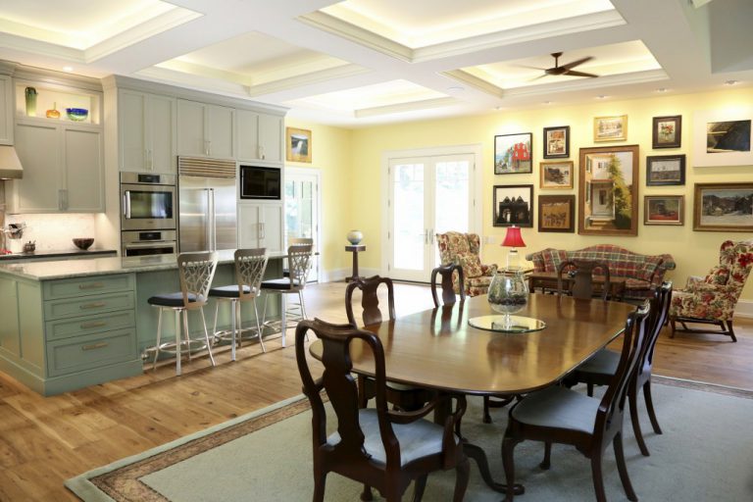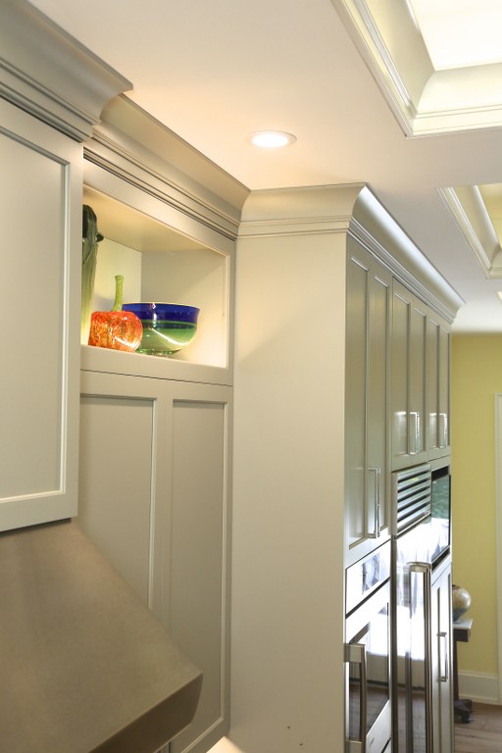Project Description:
Our clients were looking to build a new home which would allow them to downsize their home and belongings without losing the most important part of being alive….their freedom.
An architect had designed their new home for complete first floor living with one large Great Room at the center of the home. We were tasked with designing the spaces within the Great Room so that each could function well for its individual needs….cooking, eating, relaxing…while at the same time allowing for comfortable interaction between the spaces and efficient traffic flow to the rest of the home.
- Project Location: West Chester, PA
- Project Cost: $75,001 – $100,000
Design Details:
In designing the kitchen, the client wanted to maintain a full size kitchen with top quality appliances, ample work surfaces and custom cabinetry. She also wanted a large island with seating which could double as a working island and an eating island. And because the space would be a focal point of the whole house, the presentation of the cabinetry and appliances had to complement the Great Room as a whole.
Photo Gallery:
Green Science-based Solutions:
At Dovetail, we utilize green materials and energy efficient solutions where it makes sense to do so. For this project we included:
- Super insulation for foundation and walls
- LED lights
- Energy Star rated appliances
- Whole-house fresh air system
- Engineered flooring

