Working with DOVETAIL is easy. You know where we are and what we’re doing at every stage, from concept to design to build. Our basic process is outlined below.
“Excellence through design and craftsmanship.”

Step 1: Initial Consultation and Site Visit
Our initial meeting is at your home, where you tell us about the work you want done. We view this meeting as the start of our collaborative relationship. A site visit is important as it allows us to see the exact space where the renovation, addition or remodel will take place. We gauge the size and current condition of the space and consider it in the context of the rest of your home, in terms of architecture, style, and flow. Then we listen to you. You tell us what you want to achieve, how you envision the space being used, and your budget. We also like to know why you want to make this change. We love it when our clients are fully vested in enhancing their home and making it uniquely theirs.
This first meeting is complimentary. You get to learn about us as a design-build firm upfront and DOVETAIL gets the information we need to develop a design that aligns with your wishes in terms of scope, style, and budget.
Step 2: Schematic Design Quote
DOVETAIL submits a Design Proposal that outlines the changes that the client would like to make. From altering the structure of the space to the types of fixtures and finishes that are to be incorporated into the new project. This gives us a roadmap of how the new designs will be developed. Our work during this phase is billed on an hourly basis at $195/Hr and covers all aspects of the process for creating the space. From field dimensioning… to 3D model creation…to consulting on zoning and permit issues. We strive to develop the full project for our client so that there are no surprises once the actual construction begins.
Step 3: Design Development
We next build your custom design using specialty software to develop a 3-D representation that includes precise, realistic detail of the work you want done. We prepare several iterations of the design to show you the dramatic change that can happen just by changing materials such as wall or flooring type.
This is every client’s opportunity to change as much or as little as they want. Our software lets us easily change the design further, based on what you want to see. We can knock out walls, add windows, change cabinets and countertops, swap paint for wallpaper, move shelves, widen spaces, and insert whatever detail you like that makes the design more personal and realistic for you. Open communication at this step avoids misunderstanding at the construction stage and ensures you get a design you love and that meets your budget.
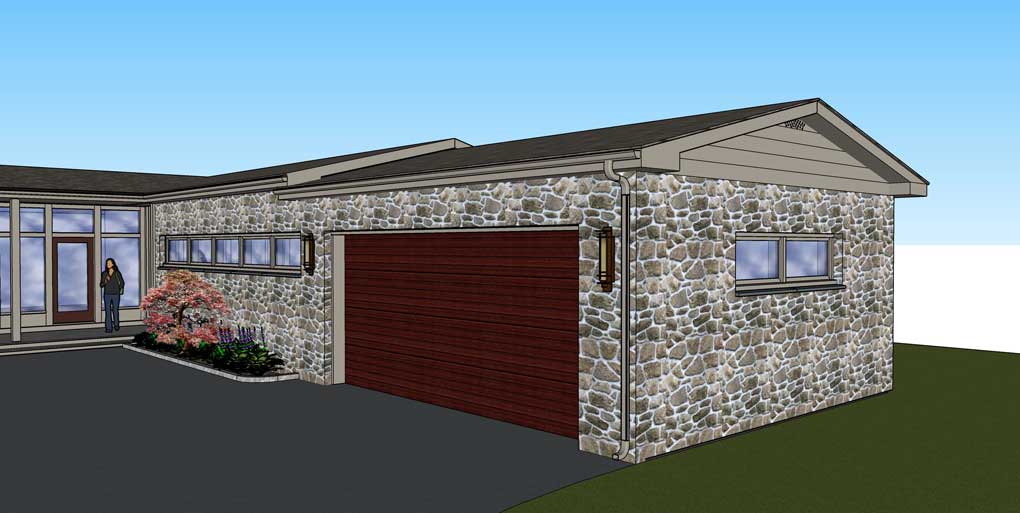
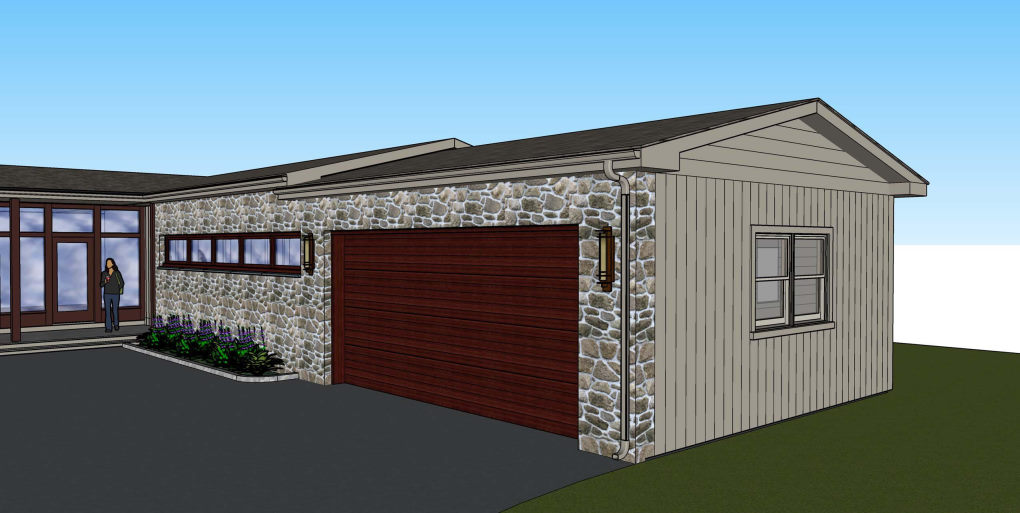
Our design model also allows for different viewing perspectives so you see the space from any angle. We can zoom in and out, show the design from overhead, and rotate the view. At this step we also research the permits and variances you will need for the project. And, as necessary, we provide our own professional guidance and suggestions. You can trust that we will never propose a design that cannot be built.
Bottom line – The design iteration process happens as many times as necessary to get the exact design you want. Designing to the Nth degree of detail allows you to visualize yourself using – and loving – the new space. It also allows us to prepare an accurate build quote based on the final, approved design.
At the end of this process, we will provide you with a PDF of the finalized visual designs which we will use to quote the project build.
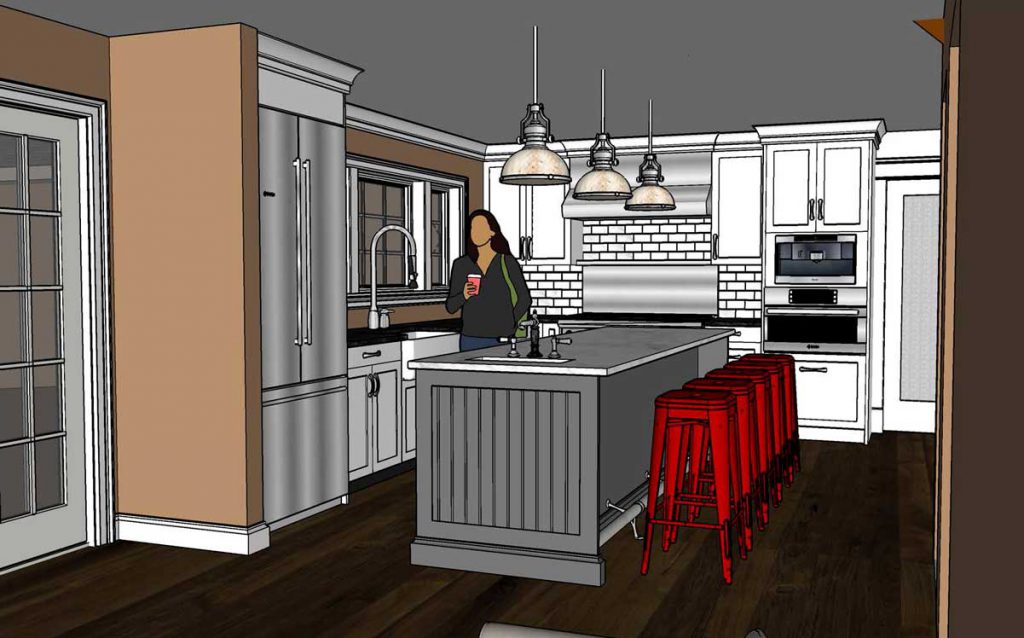
Step 4: Project Build Quote
Once the design is finalized and approved, we prepare a quote for the build phase, which is a fixed price contract with line item pricing. To ensure you understand the work process involved, DOVETAIL provides a detailed scope of work that delineates every aspect of the project, including obtaining applicable permits and full construction drawings. Because the design was reviewed and developed in full collaboration with you, our quote comes with no surprises. This process minimizes the need for change orders.
DOVETAIL is also available to do just the design portion of your project at the same hourly fee, if you prefer to use another building contractor.
We are always here to answer your questions and make sure you understand every detail noted in our quote document. You must feel comfortable and confident with the project design, work involved, timeline to complete, and the cost. Once you do, we ask for a deposit and signed agreement back from you.
Step 5: Build Phase
Upon receipt of the deposit and signed agreement, DOVETAIL handles the pre construction work. We get all necessary construction drawings, such as for electrical, and submit them for permitting. We order materials and lock you into a schedule.
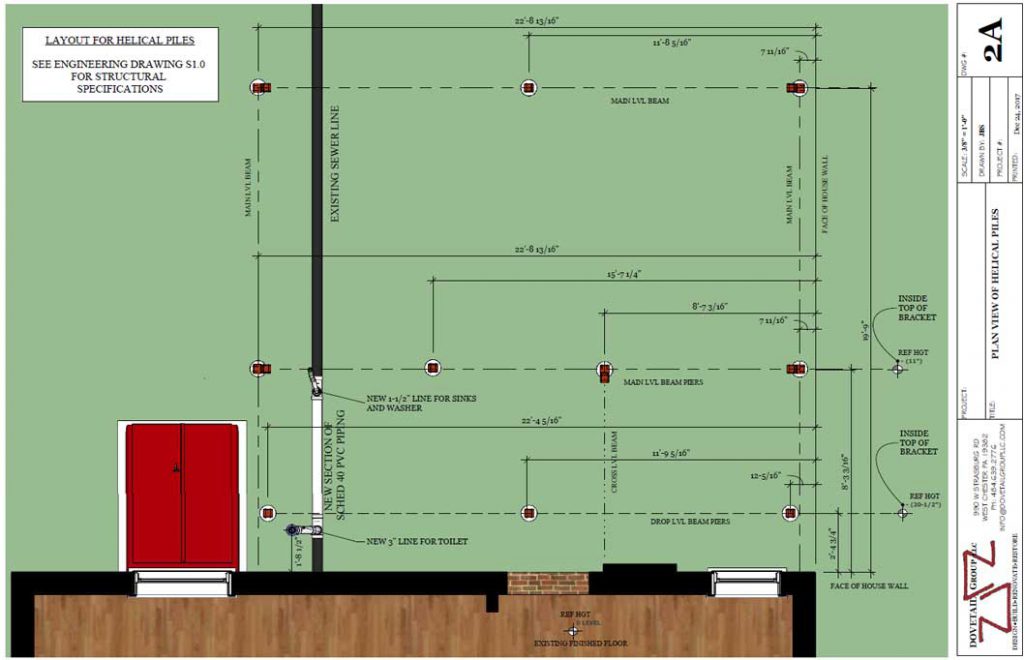
View a Full Sample Construction Drawing Set
What can you expect once work begins? Most construction projects come with some amount of noise and dust. DOVETAIL takes steps to minimize both by separating the work area from the rest of the home. For example, we use plastic dust walls to contain dust and dirt to the work area and protective floor coverings if we have to walk through your main living space to get to the work area.
Our goal is to minimize the disruption to your daily life and we are committed to keeping the job site clean and well managed. Staged materials are orderly and organized. Timing of material deliveries are coordinated so as to not overload your available space, which is usually in the garage.
Our employees and contractors take pride in their work. All subcontractors are vetted and insured, and they are all reputable, qualified, and certified to do their work. They dress professionally and clean up the job site at the end of each day. We stand by all our workers and give you a 5-year guarantee on all workmanship.
To track work progress and quality as it gets done, DOVETAIL uses an online project portal. The site manager uploads photos of the worksite to the portal and DOVETAIL reviews them closely to make sure the construction work is complete as per the design and meets company standards. Clients are given access to the same portal, so they can log on from anywhere to view photos of the work as it progresses.
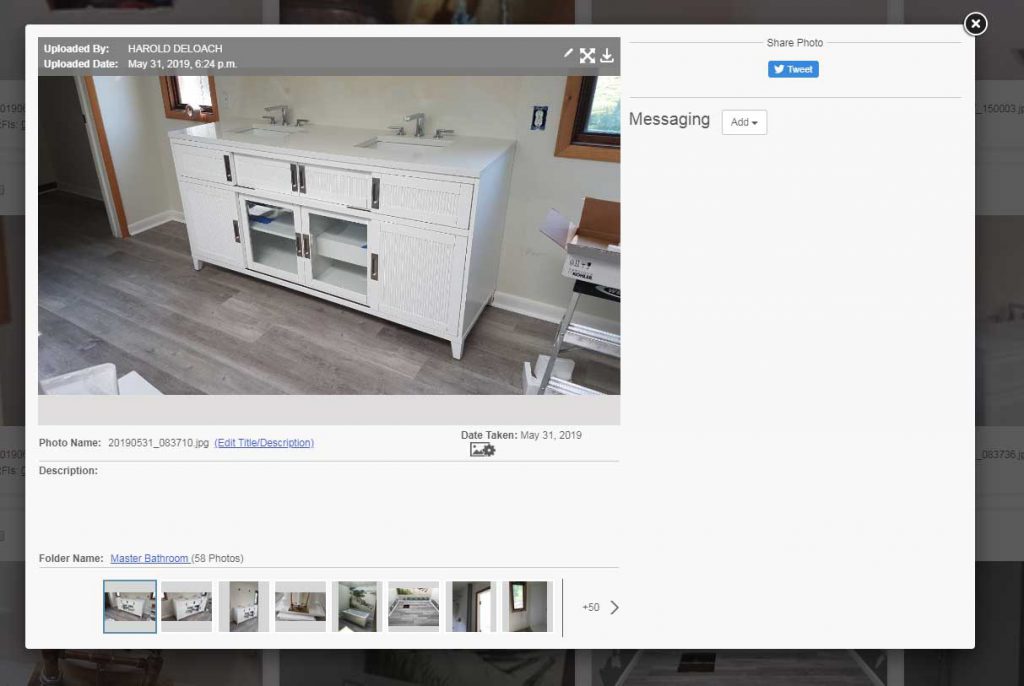
We keep you apprised of all progress and schedule updates, and communicate with you via your preferred method – phone, email, text. If you have questions at any time, you contact DOVETAIL directly, as we are your single point of communication throughout the entire project.
You’re going to love the end result.
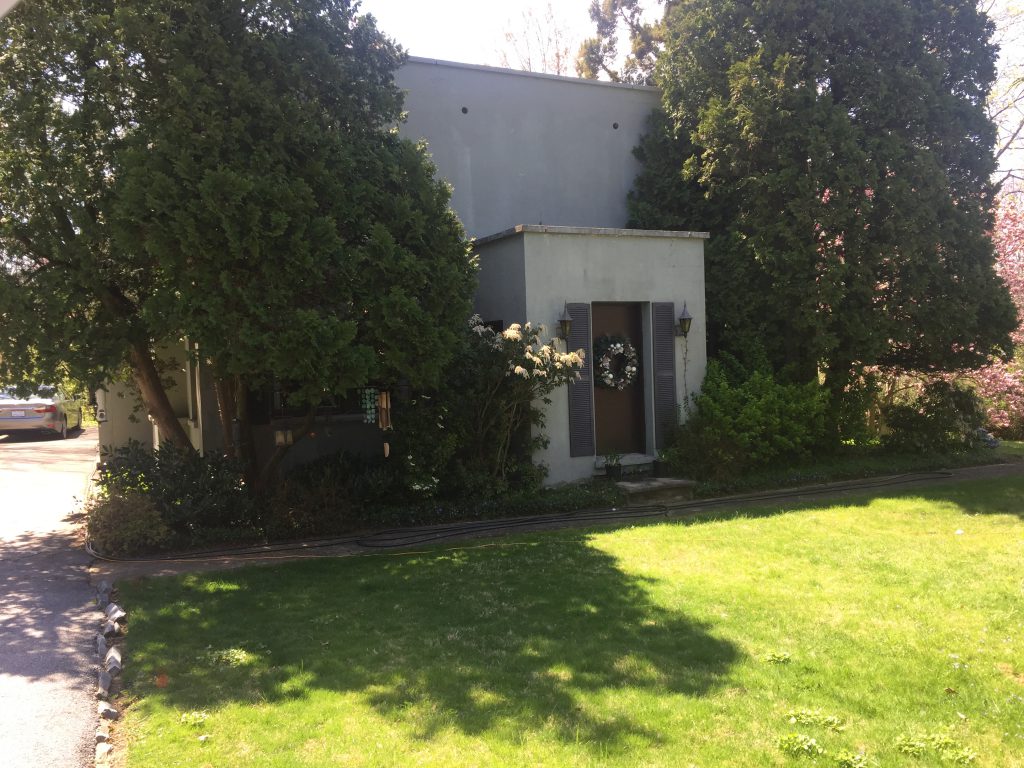
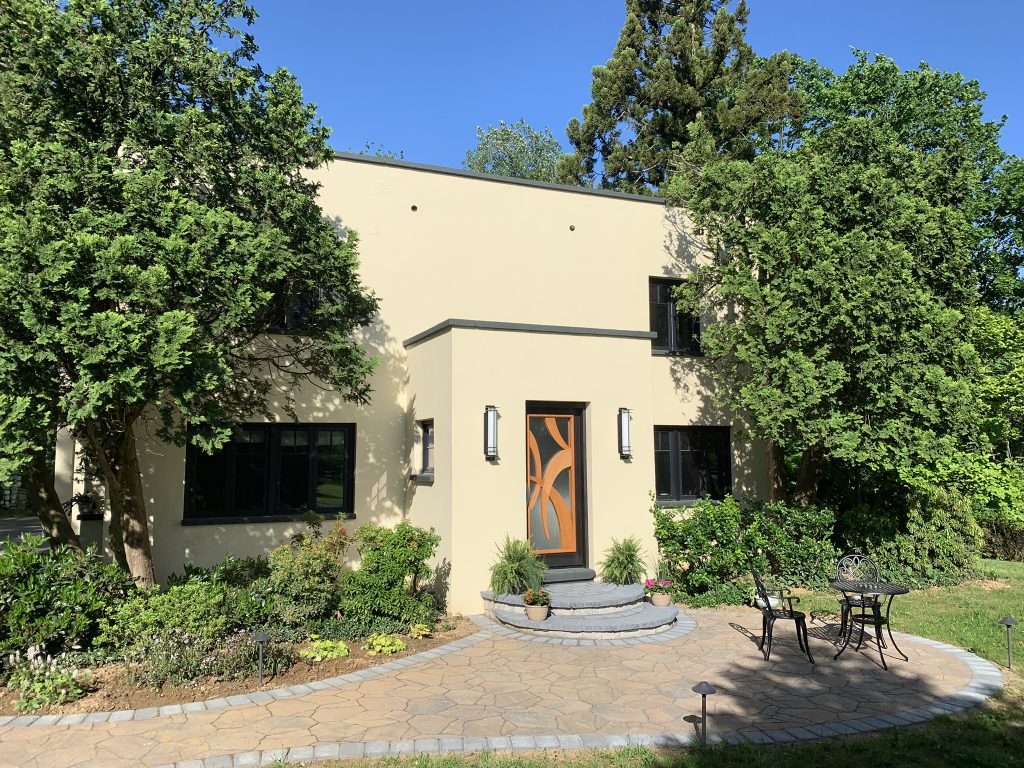
Let’s talk about your project. Call us today to get started.
