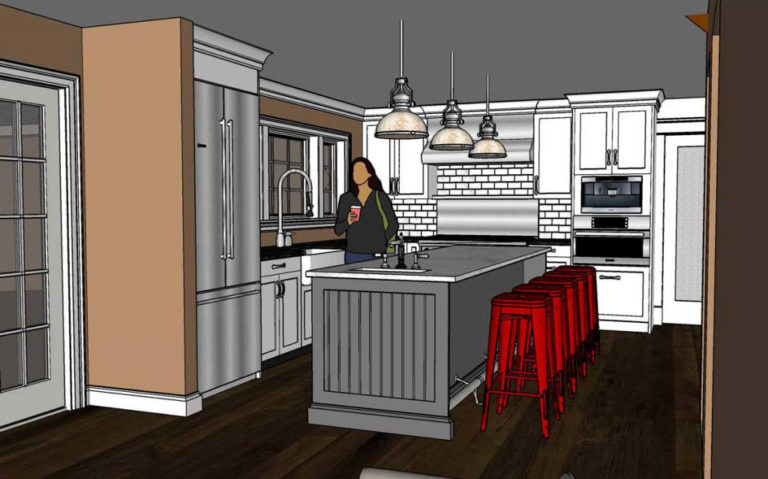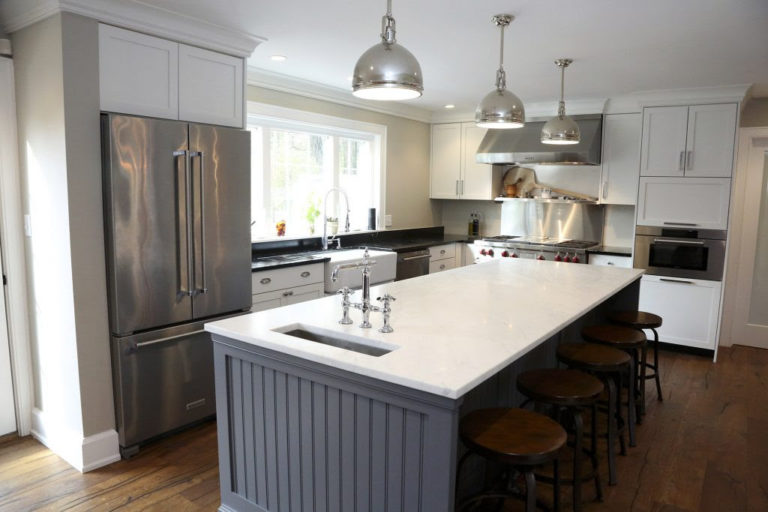
Homeowners bring their own ideas and expectations to home construction and renovation projects. This is why DOVETAIL Group LLC uses a 3D design process that lets you consider all of your options. With our collaborative approach, we take your ideas and our expertise to turn them into a design you love.
How We Build Exactly What We Design
Visualizing your home renovation concept can be challenging especially with all of the design styles, colors, and materials available. What you envision in your mind can be turned into a 3D design to give you a better idea of what the renovated space will actually look like when completed with your finishes.
During the design development stage of a project, we use specialty software to develop a 3D representation that has precise, realistic detail of the work to be done, including lighting fixtures, appliances, and furniture, so you have an exact representation of what the finished room will look like. It brings the space to life and you almost feel as though you are standing right in the room!

Several iterations are prepared of the design so you can envision the space with different materials, colors, and layouts. Based on your feedback, we prepare additional designs until we have the final result. The design can be updated to whatever you like from changing the color of the cabinets to moving a wall and adding a window.

This iterative process and 3D design development allows us to better plan for the project, build exactly what we design, and help eliminate any surprises down the road.
Learn more about our design build process and watch a one-minute video about a recent home renovation project we completed and how easily we changed the design based on the client’s feedback.
